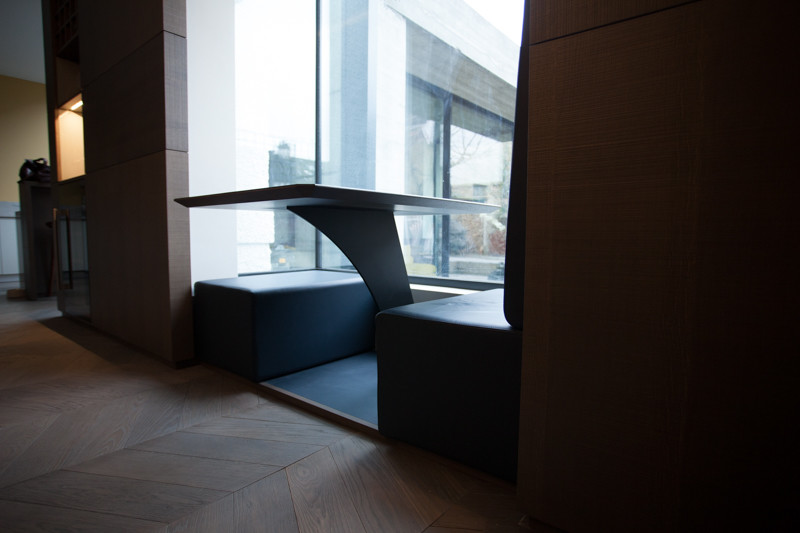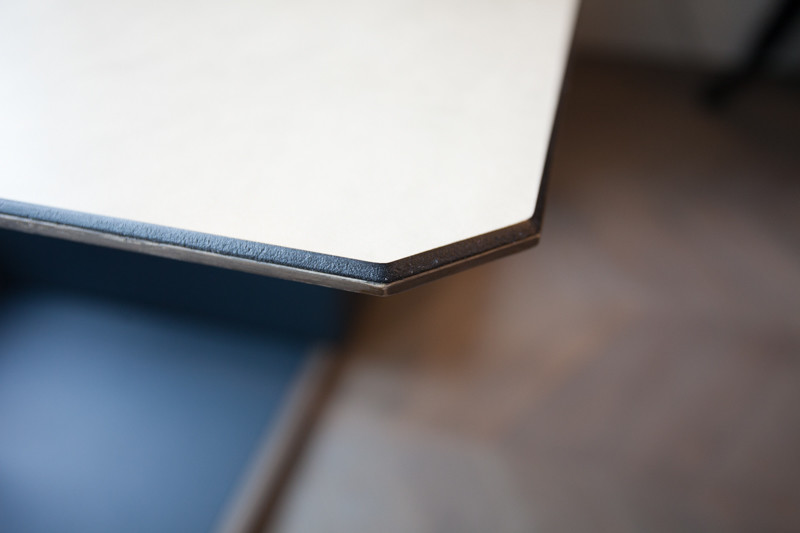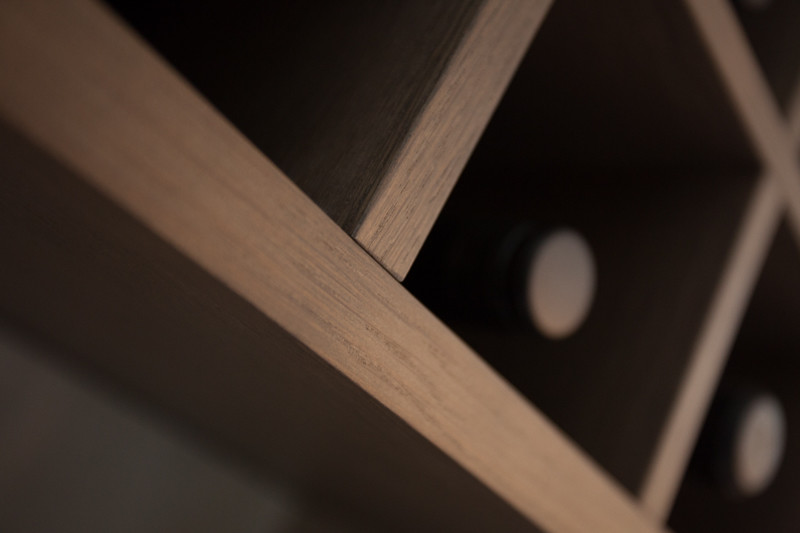
We have already shared part 1 of the bespoke interior we recently designed and realised for a London home, including the whole residence, to harmonize the Arts-and-Crafts style of the house with the new extension in concrete, in the backyard.
While in the first post of this series we described the bespoke interior of the kitchen, today we get closer to a significant particular of the living room: the wall panelling for wine.
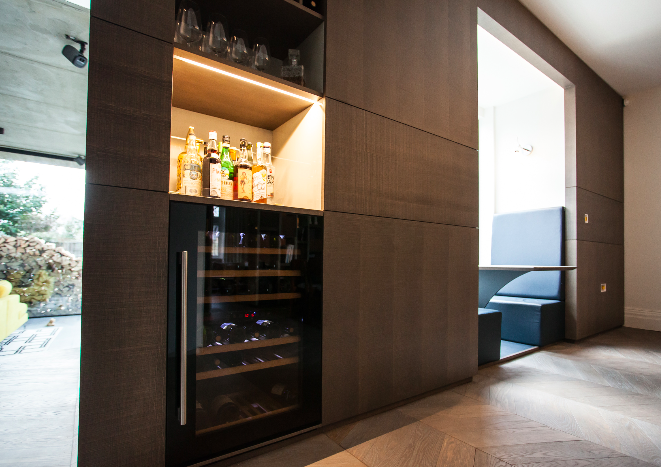
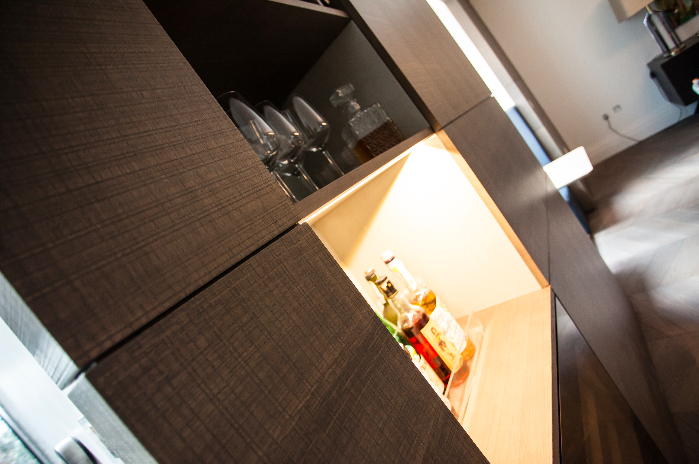
.
- WALL PANELLING FOR WINE – PART OF THE BESPOKE INTERIOR FOR THE NIGHTINGALE LANE HOME IN LONDON
The young couple loves wine and they asked for a space where they can really enjoy this.
We chose a dead corner between the kitchen and the dining room.
There we designed a hand-lacquered niche for the decanter and wine glasses with a wine cellar underneath and a honeycomb effect made of solid wood for bottles above.
This niche was incorporated into wall panelling made of engraved oak.
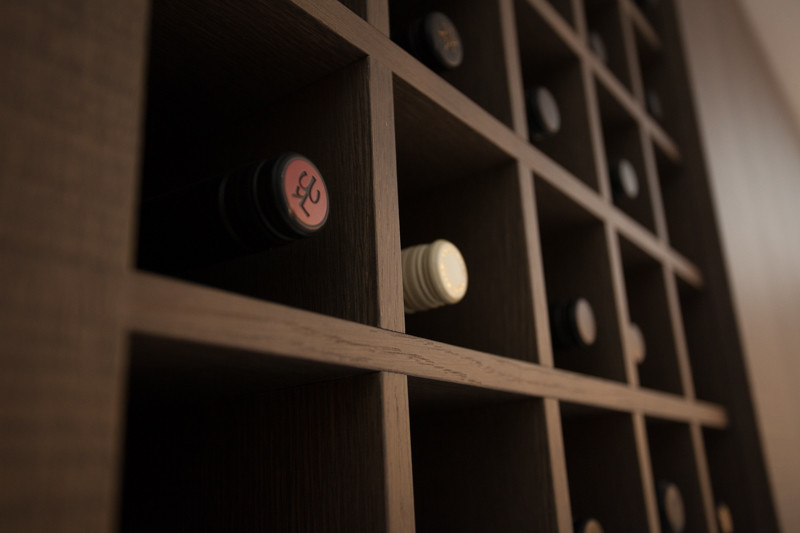
The lacquered niche is prominent and a wide horizontal strip emphasizes the grain in the wood.
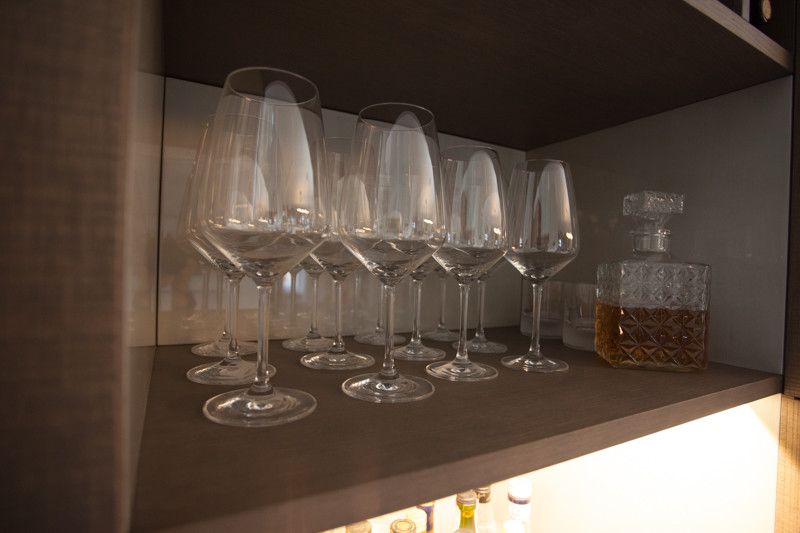
- Z AREA – PART OF THE BESPOKE INTERIOR FOR THE NIGHTINGALE LANE HOME IN LONDON
Inside the bay window we designed a cosy seating area with
asymmetrical leather chairs and a small one-leg table in between.
The table top was of pure grain leather cut at an angle of 45 degrees.
We’ll share more soon about this bespoke interior project in London: keep an eye on us!
