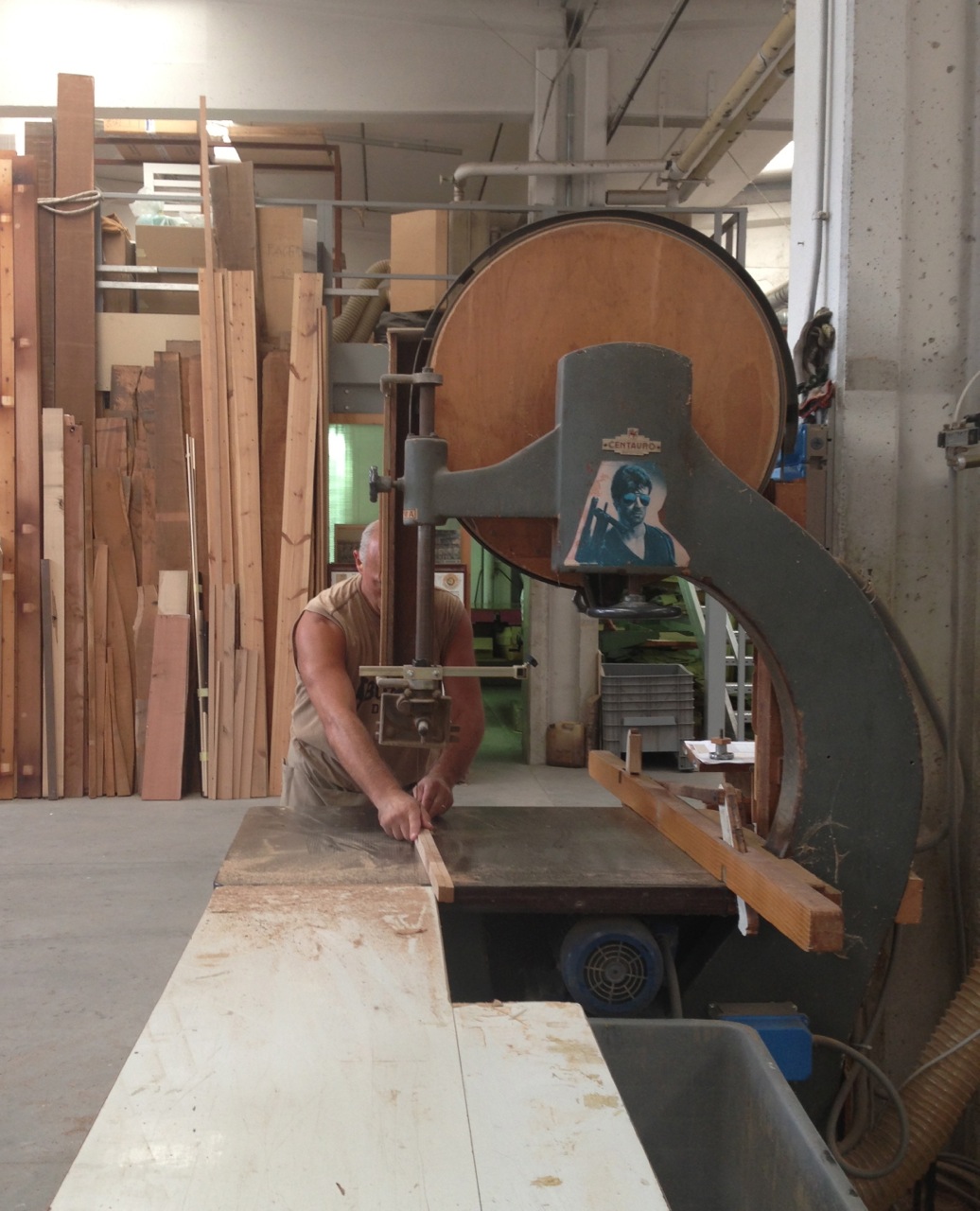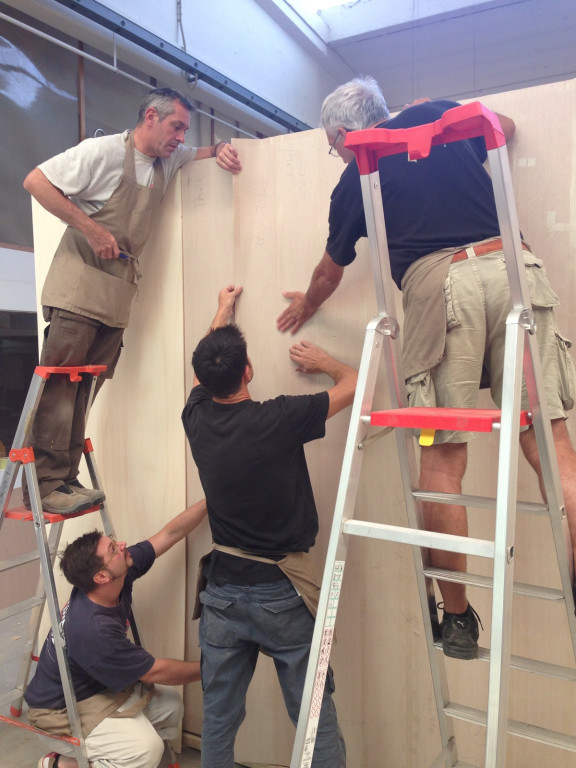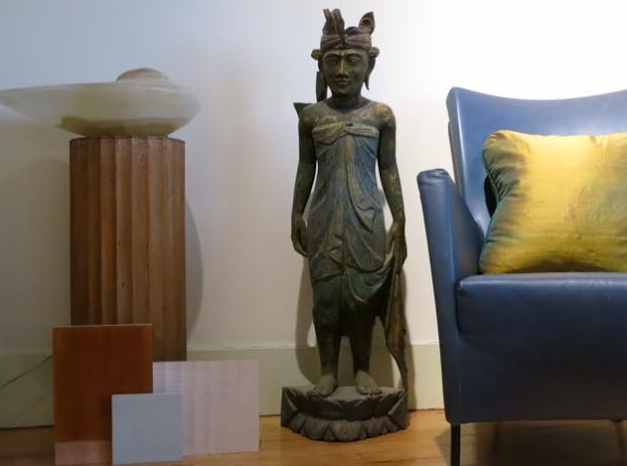
Whoever works in the interior designer industry, like us, can choose different approached to a new project.
She can choose to go the famous-design-object way.
She can choose to design and manufacture bespoke furniture.
Or else, all this can be left aside, to sit down and talk.
Talk and understand. Not only the residents’ needs, but also their taste.
Look around. Try to get the feeling.
Find the aesthetic and functional solutions for that specific person.
It may seem trivial, but almost everythng we see around is designed and manufactured with different criteria, often standard.
Something taking no account of the people who actually will leave in that space.
Take for example the house of an American writer, on 5th Avenue in New York, a project carried out thanks to the network Design-Apart of which we are partner (the project of “living showroom” head office of D-A on the 23rd is our work too – case history here).
It’s a flat with significantly particular tastes – far from our own, to be honest – but by no means despicable, of course.
Bright colours, ethnic flavor, different materials: many objects from all over the world, mixed together, for an environment with a defined personality, expression of the eclectic tastes of the hostess.
The project was born spontaneously as a reinterpretation of her own tastes, of pre-existing structures and its contenitive and functional requirements.
We have selected for her just a few samples, the ones you see in the picture:
Sample 1: a rare sycamore frisè shellac lacquered (natural gloss finish) with an hot orange-red colour, with an almost exotic flavor, suited to her ethnic taste
Sample 2: a very light – almost iridescent- sycamore grooved (flute), reminiscence of the Parisian decorations of the thirties of our colleague J-E. Rulhmann.
Sample 3: stone gray Sahara (on the top) suggested by the colour of the kitchen’s floor
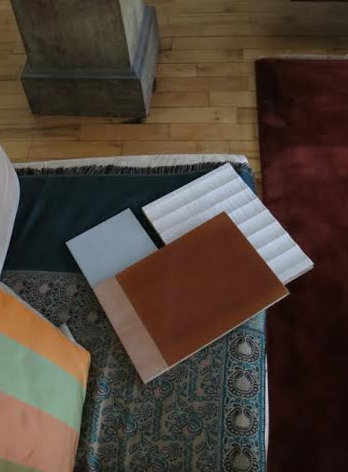
The writer was thrilled to recognize herself in the choice of her designers, who came from Italy to propose her a kitchen retrieving the design of her beloved column.
She appreciated the selection of mixed colours and materials so consistent with her tastes and with the essences, materials and objects of art of her apartment.
Now she can say to have an apartment unique in the world; her best portrait! Finally!
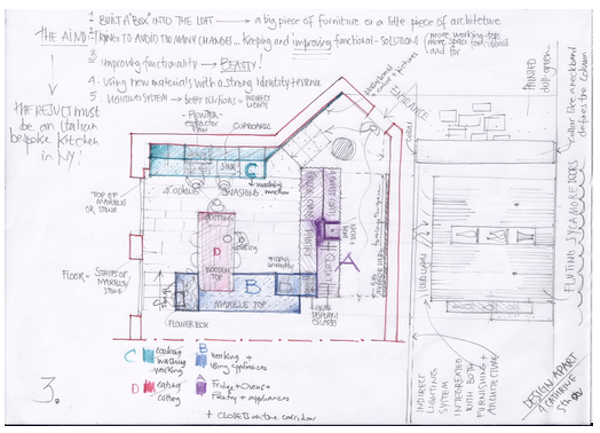
Sounds easy enough, right?
Not so, appearently.
Each time is a surprise for us to find that very, very few work truly consider the real needs and tastes of customers.
A method that – if applied by the principle, from the beginning of the project – combines the advantage of a “tailored” job to the pleasure of a unique solution in the world, even for a house of two rooms.


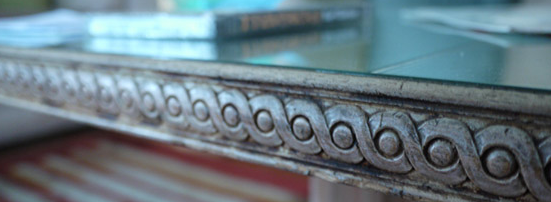
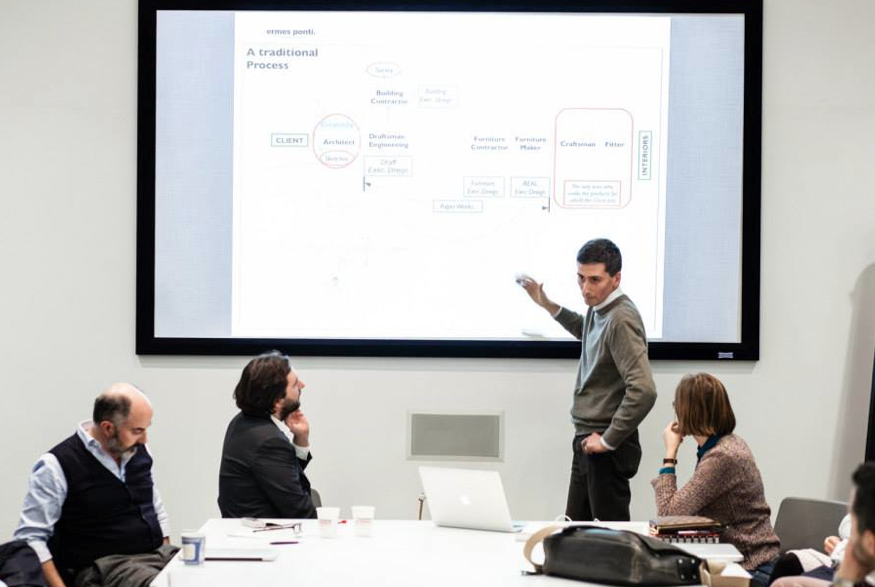


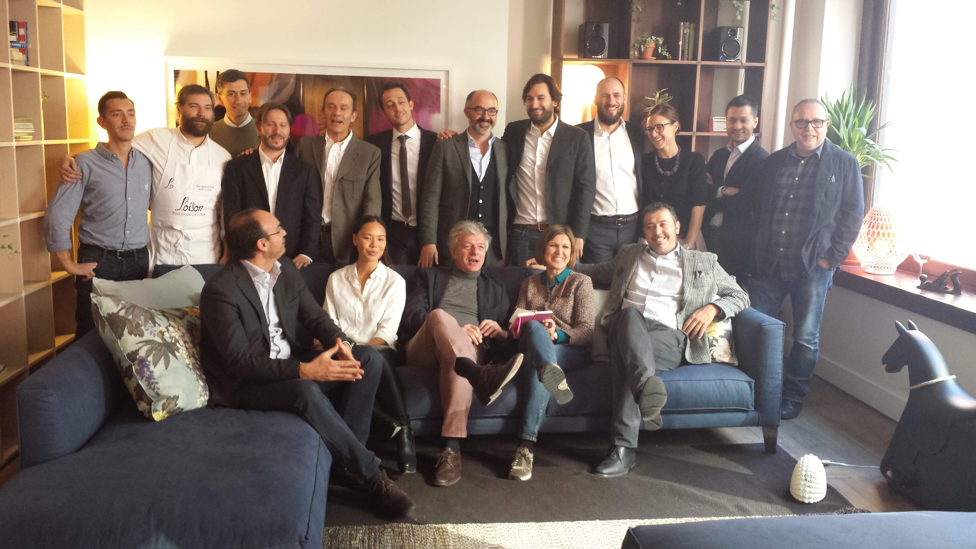
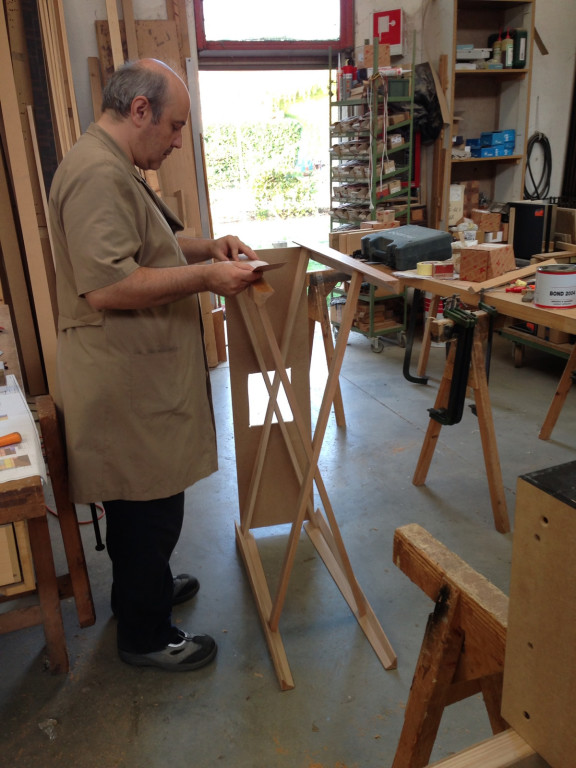
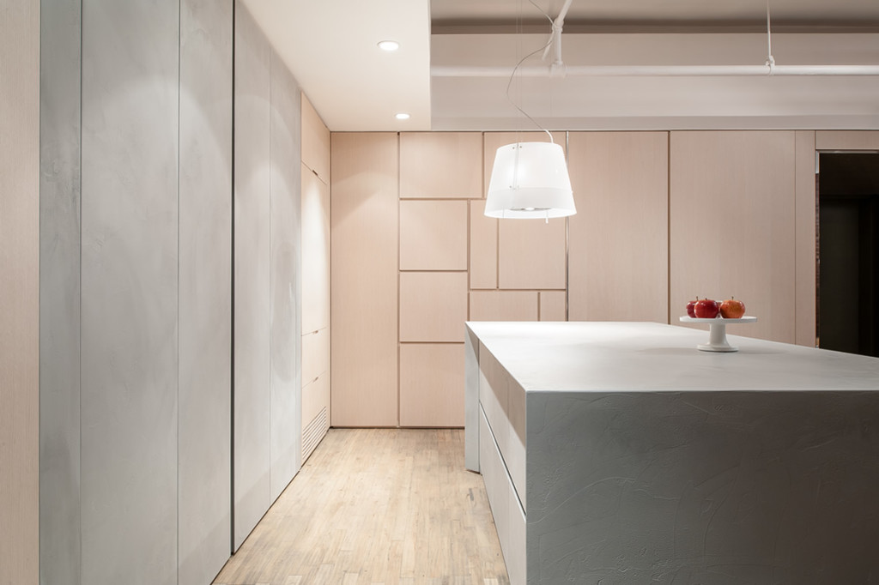
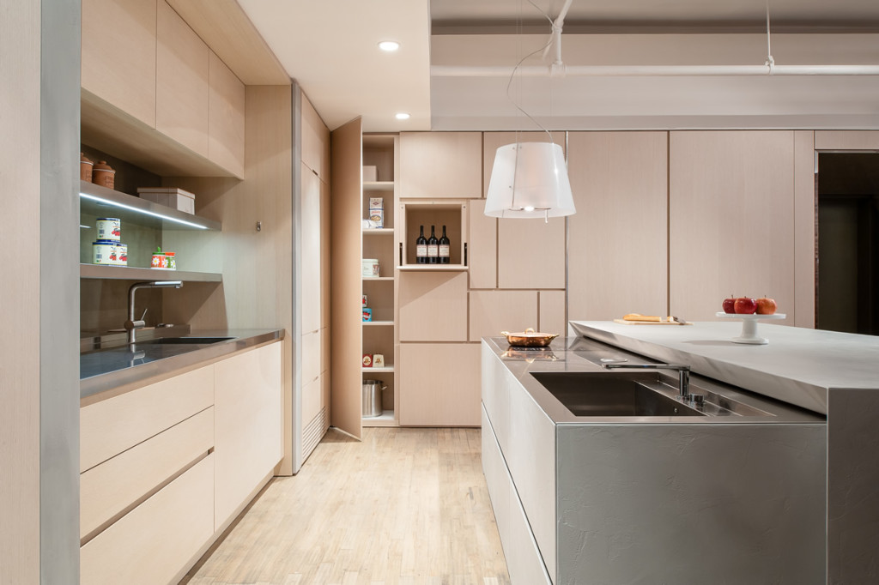
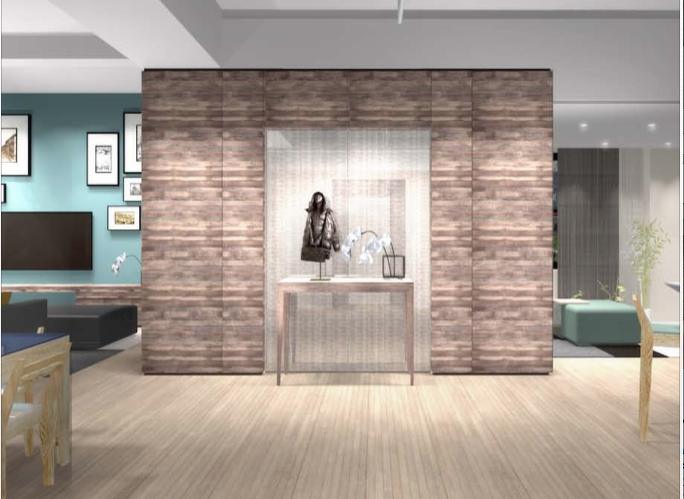

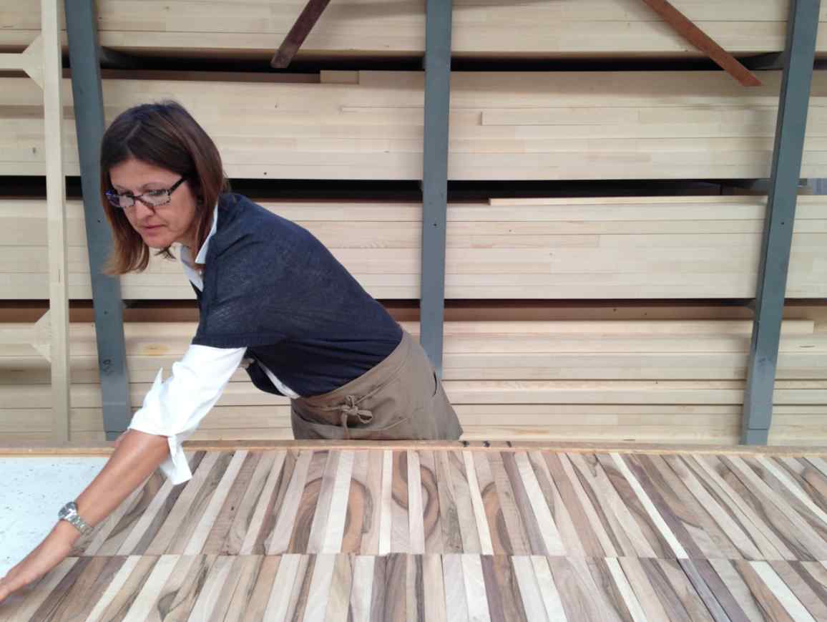

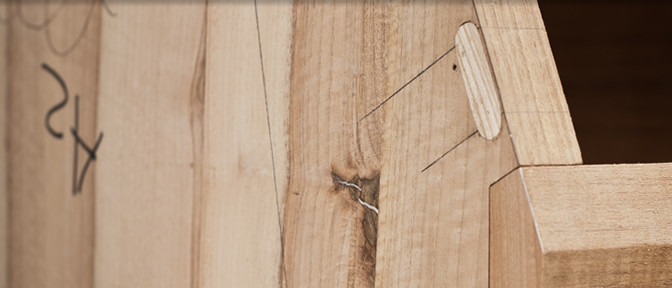
 WE ARE WORKING FOR YOU!
WE ARE WORKING FOR YOU!