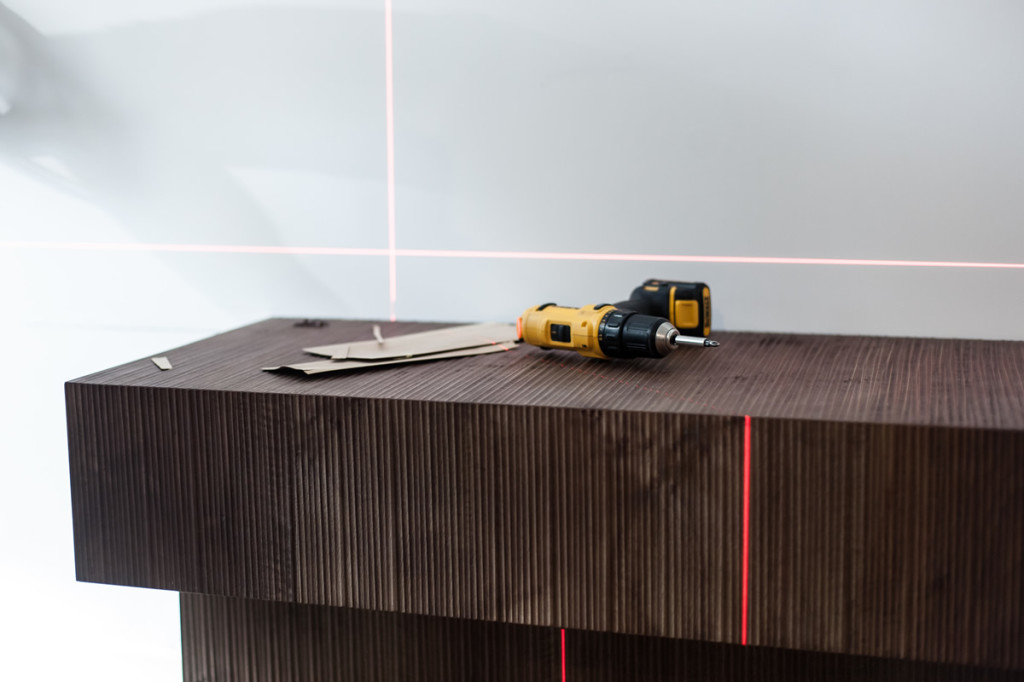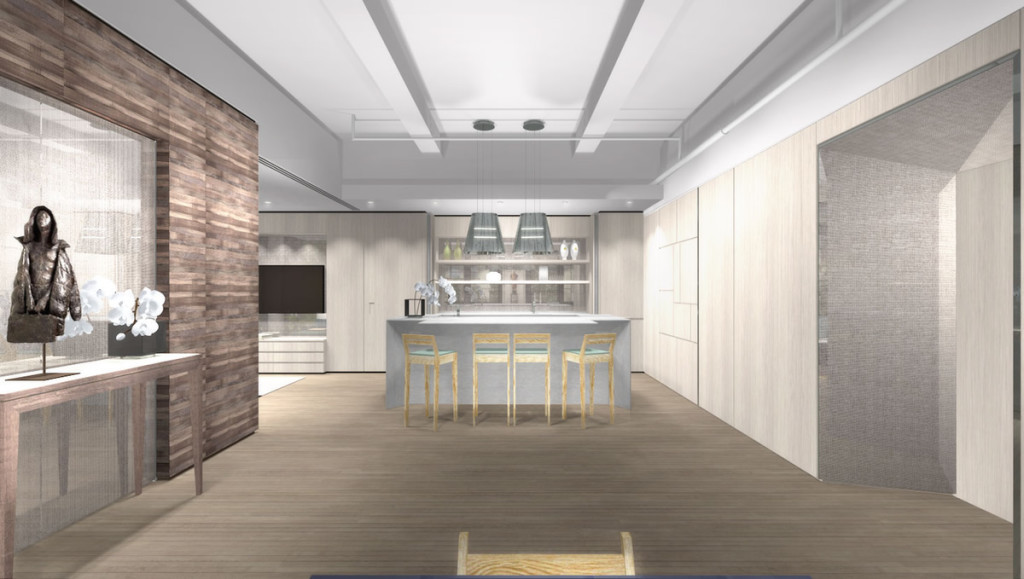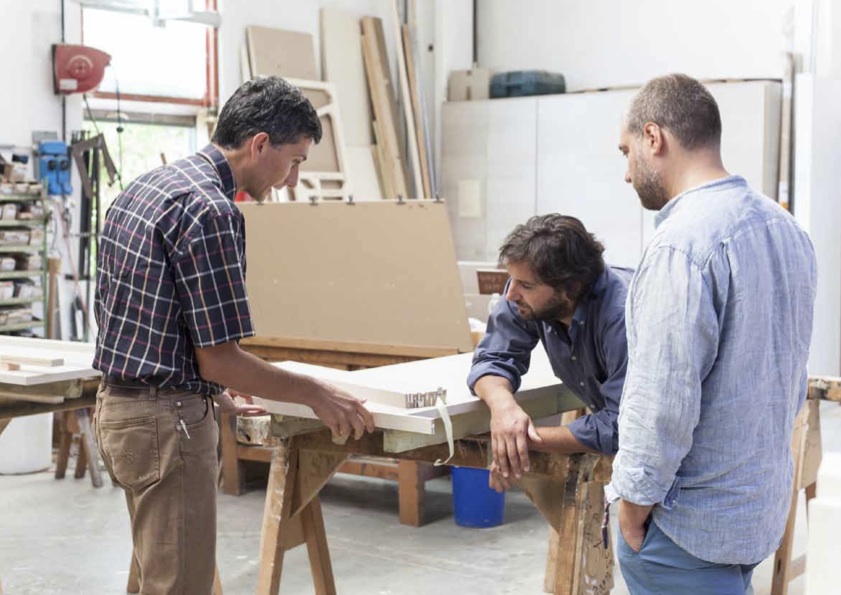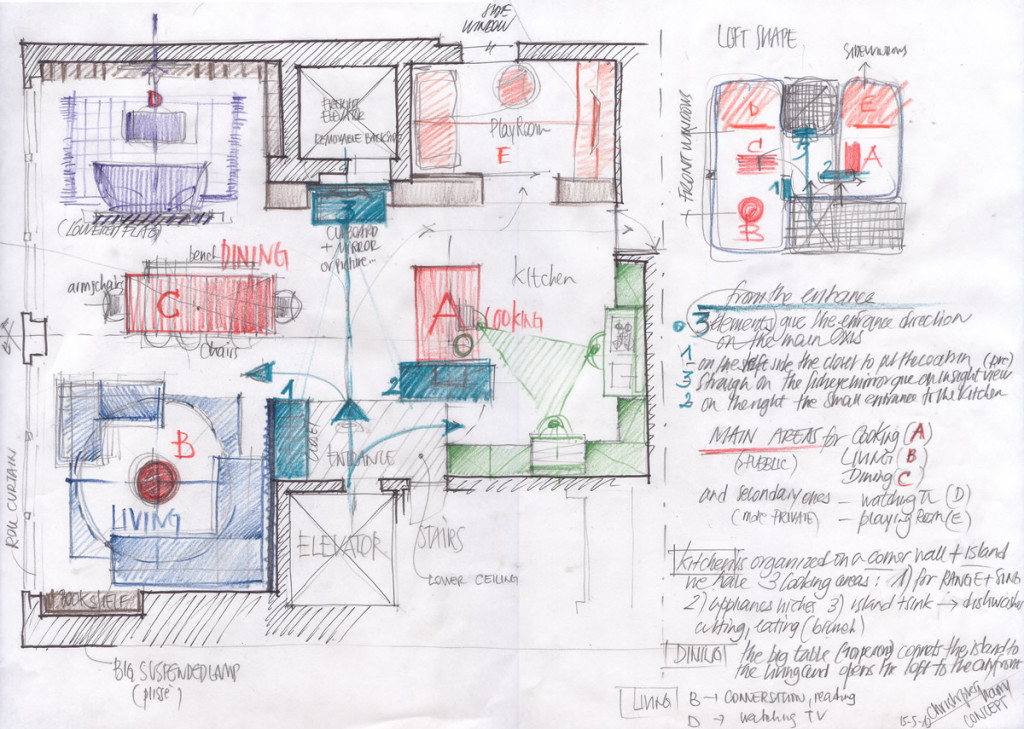Although we have plenty information about the loft, we can’t go on with the actual drawings of bespoke interiors until we have made our special and specific survey.
Paolo goes for a one-day-trip in NY. He meets Chris and Bill and makes an accurate survey of the loft. It’s not only a question of precise measurements. In our team, he alone has the experience to catch certain details about “before”, and with a natural problem-solving attitude, he understands how structural details interfere with the project (see our “Mondrian” media cabinet). Moreover, he can predict the transformation of the worksite, so that, by the end, everything perfectly matches.

It is not only about technical skills: an educated and sensitive architect like Paolo is able to feel the ” genius loci”, the distinctive atmosphere of a specific location, so that the final result will be that of a home with character, not that of an anonymous house.





