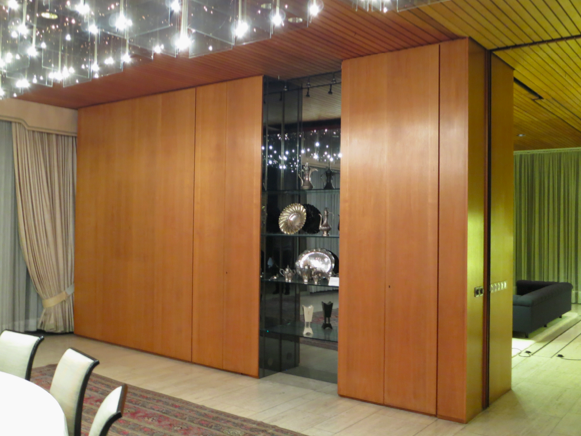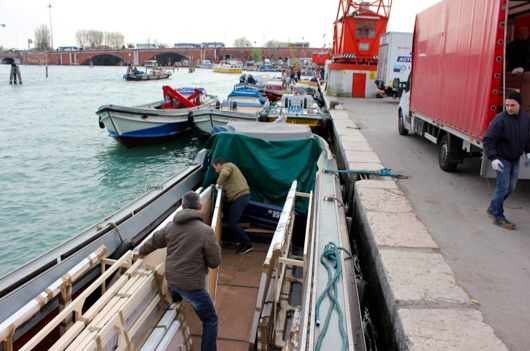
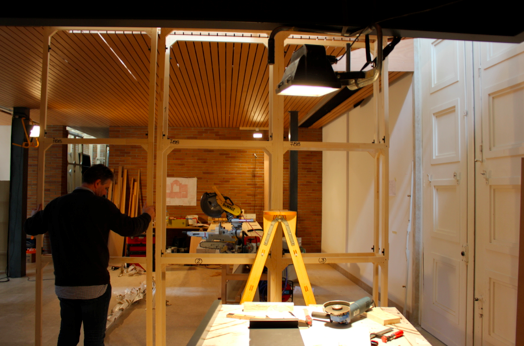
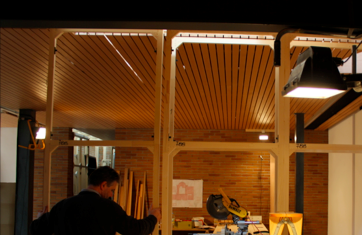
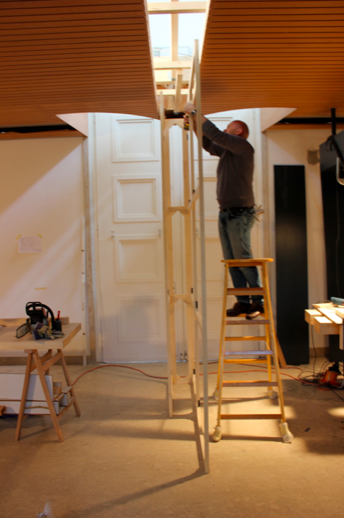
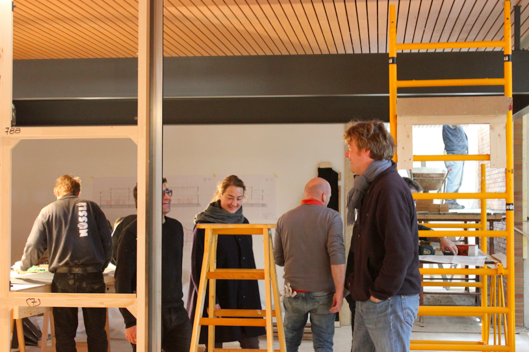
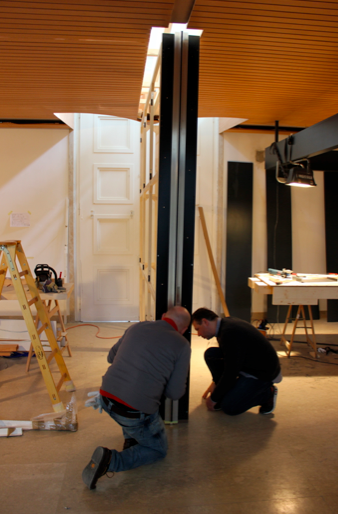
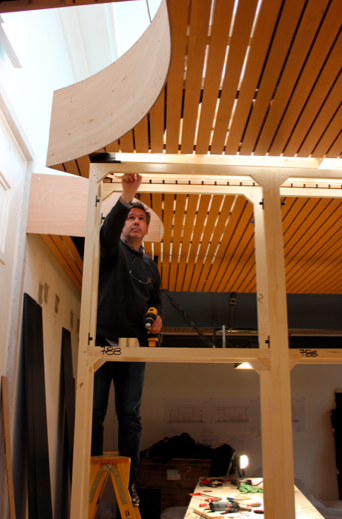
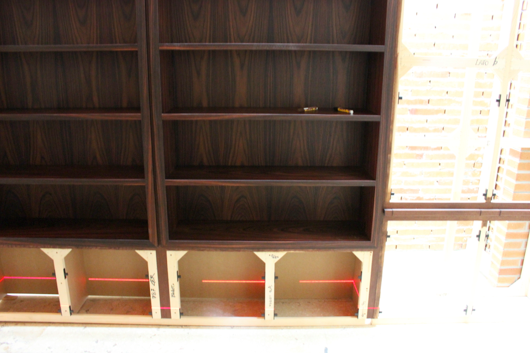
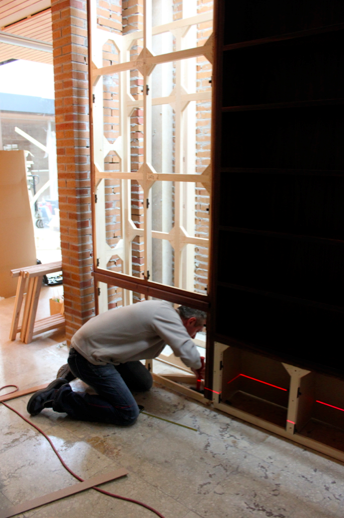
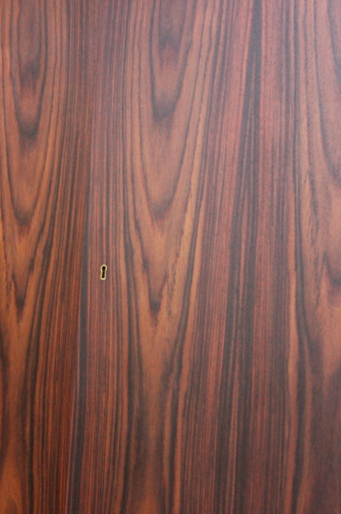
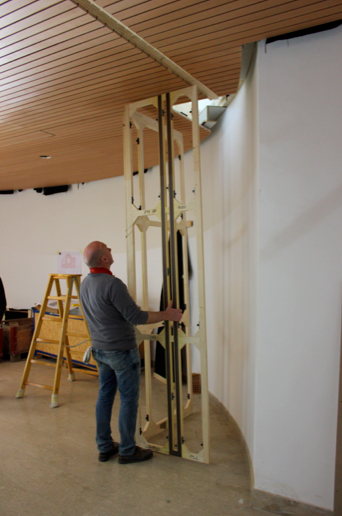
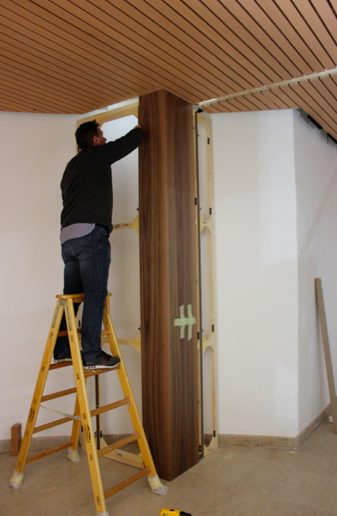
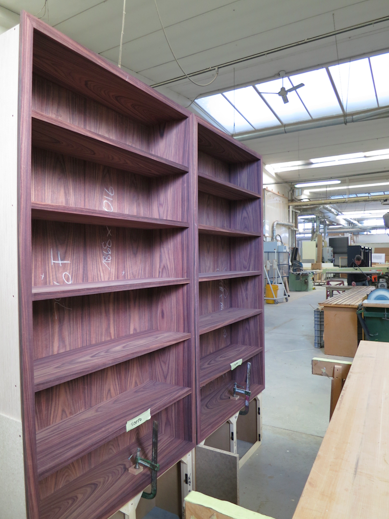
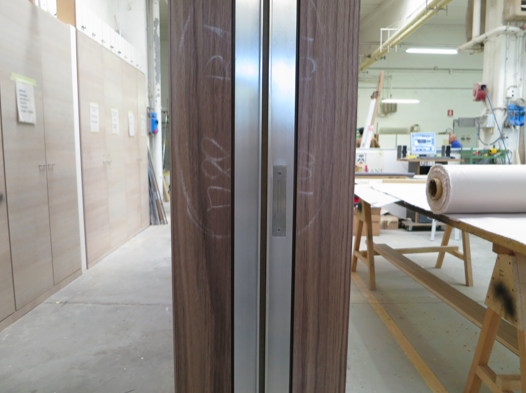
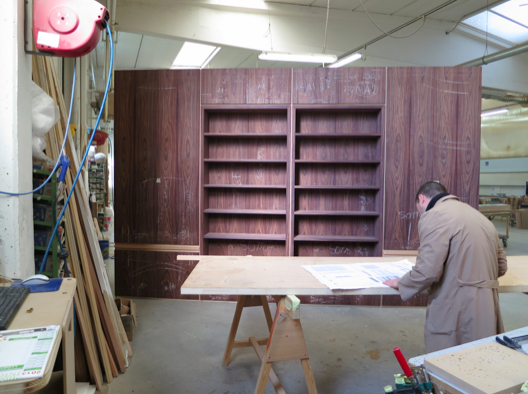
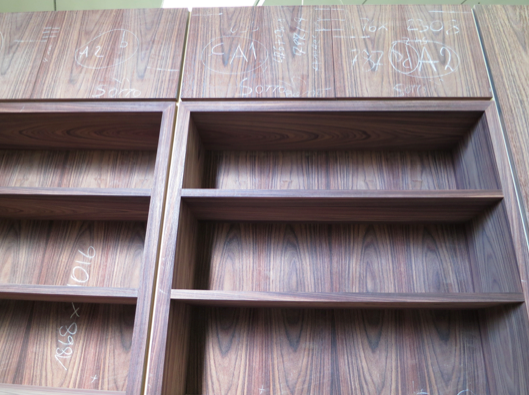
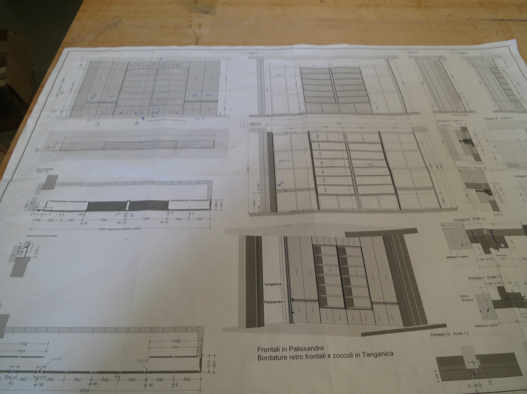
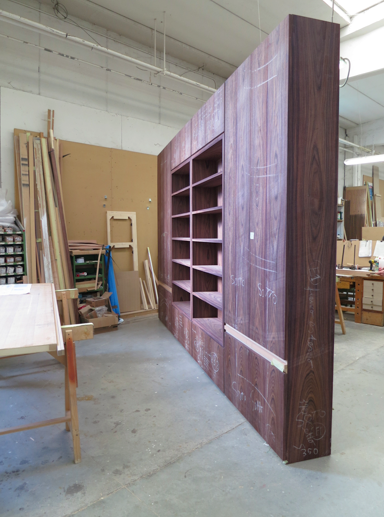
Tag Archives: German Pavillion
Fundamentals, Absorbing Modernity: the bricks and mortar case of the German pavilion.
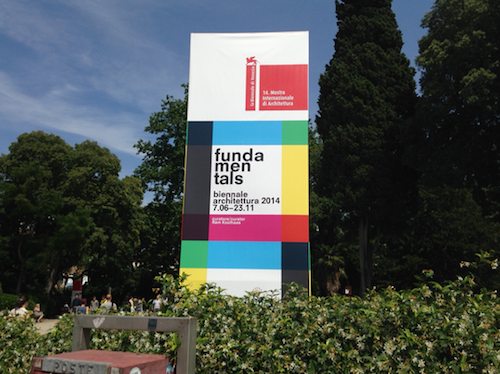 As everybody knows, the 14th Venice Architecture Biennale is titled “Fundamentals, absorbing Modernity 1914-2014” and invites 65 National Pavilions in the Giardini and at Arsenale to respond the theme examining the key moments from a century of modernization.
As everybody knows, the 14th Venice Architecture Biennale is titled “Fundamentals, absorbing Modernity 1914-2014” and invites 65 National Pavilions in the Giardini and at Arsenale to respond the theme examining the key moments from a century of modernization.
Ermesponti contributed to one of this, the German Pavilion, as a partner for the bespoke interiors of the ‘bricks and mortar’ project by the German firm Ciriacidis & Lehnerer architekten.
Bungalow Germania was judged to be one of the 10 best pavilion, but, for what we as architects are concerned, is something else: we feel that it’s the most readable pavilion of the whole Bienniale.
The meaning is crystal clear for everyone because it speaks the specific language of Architecture; the space in 4 dimensions.
Two buildings are wedged one into each other and directly compared; the old nazi pavilion of the thirties and the Miesian glazed bungalow of the second German chancellor built in the the sixties.
No need of any information map or any kind of captions to understand 100 hundred years of German history; you can make the real experience of the space and understand it by yourself!
You don’t need to be an architect or a art critic; you will feel the space language using the 5 specific human senses and that is simply revolutionary nowadays when each piece of contemporary art needs almost a thousand pages books of theorical explanations…
Actually you can really absorb the modernity of the Kanzler Bungalow embedded into the Padiglione Germania.
The Italian humanist, architect and philosopher Leon Battista Alberti used to call it: “cognitione per comparatione” .
The concept is that when you compare two things you can easily understand the differences and the similarities between them.
This is also more effective about interior spaces.
Adolf Loos called this approach ” raumplan”.
As humans we are planned to feel the dimensions of interiors deeply inside of us. Each gap or leap gives us a certain emotion.
In my opinion that’s what happens inside the German Pavilion: you can feel it and absorb it and you will never forget it. I have already forgotten who is getting the golden lion of the jury this year… but I will never forget the strong impression I got from those two buildings stuck together!
Please go in Venice and give us your own opinion; we’ll be looking forward to reading you!
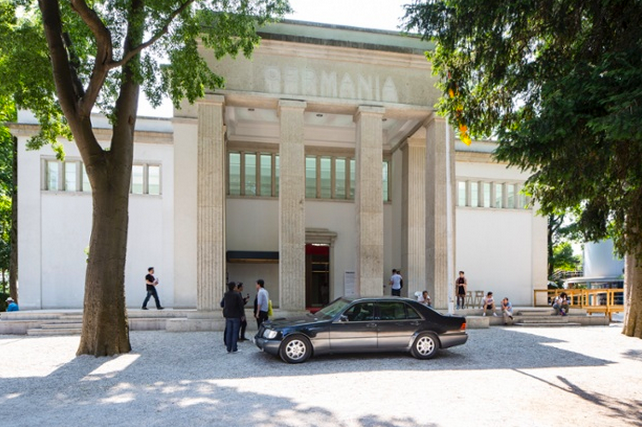
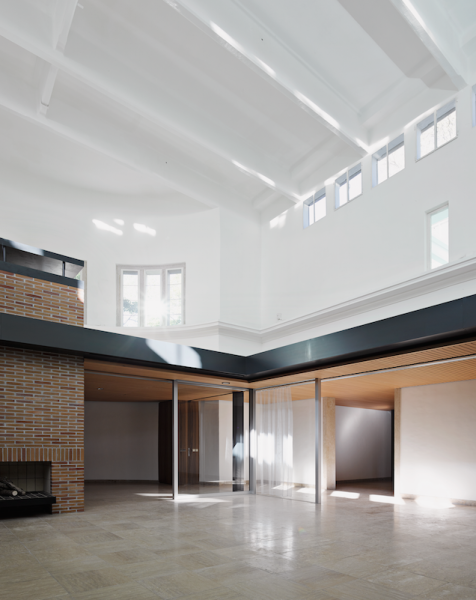
Bungalow Germania. Deutscher Pavillon auf der 14. Internationalen Architektur-Ausstellung — la Biennale di Venezia, 2014.
Bungalow Germania. Pavilion of Germany at the 14th International Architecture Exhibition — la Biennale di Venezia, 2014.
© CLA / Foto: Bas Princen
[Photo gallery] The opening of the German Pavillion @ the Venice Biennale Architecture 2014.
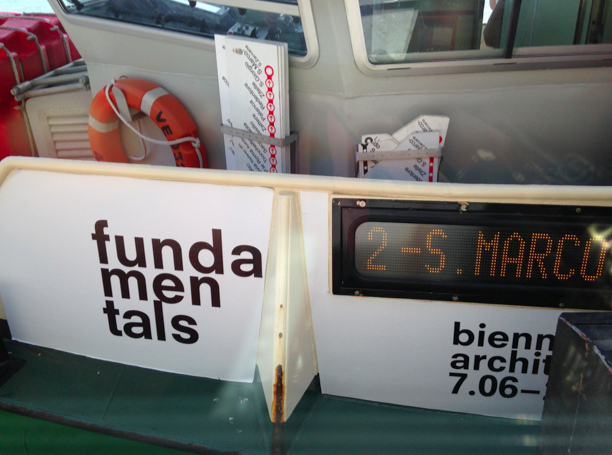
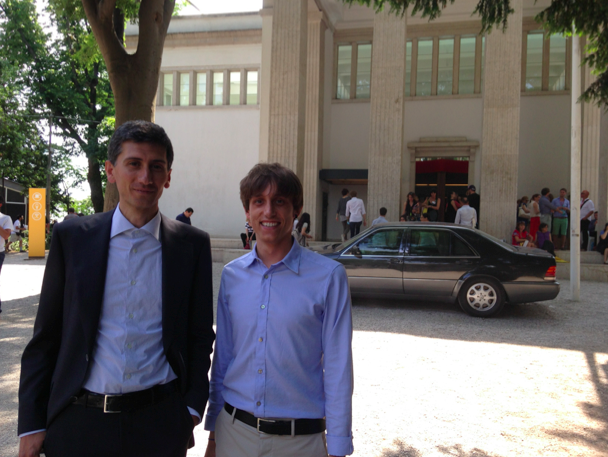
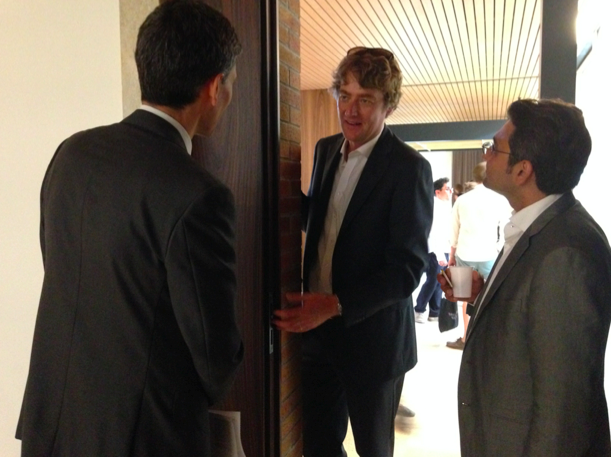
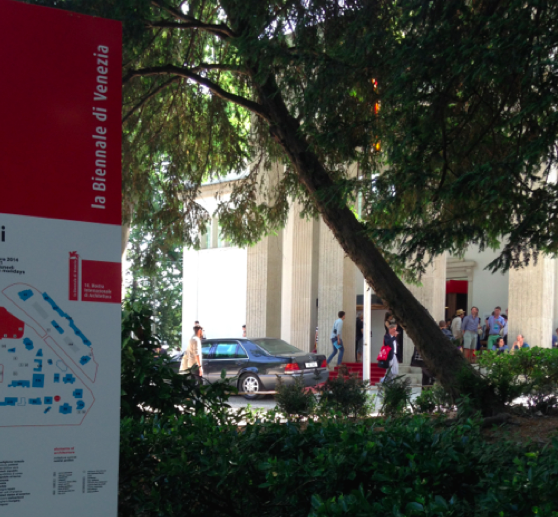
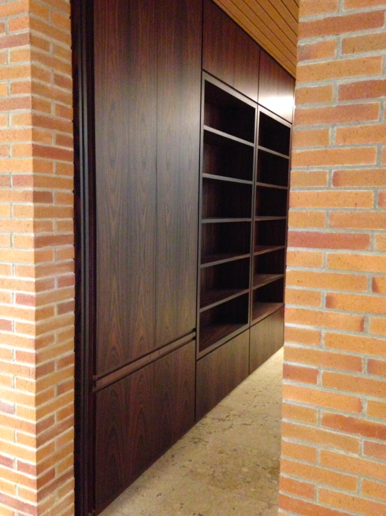
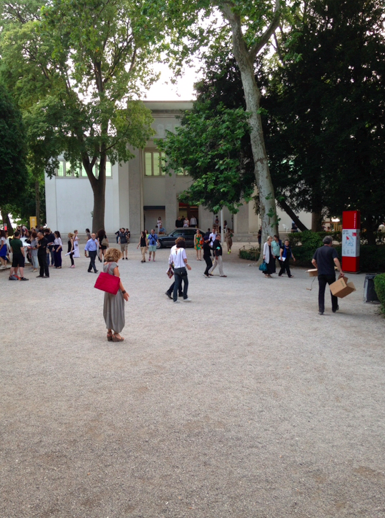
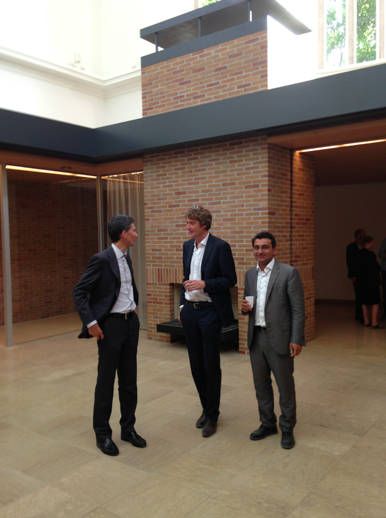
If the apprentice brings you a top job for the Venice Biennale: thank you Eugenio!
A few months ago we received a mail from a young architect, Eugenio Squassabia.
He was an apprentice at our workshop last year and now he is working for the German architectural firm ” Ciriacidis Lehnerer Architekten” based in Zurich.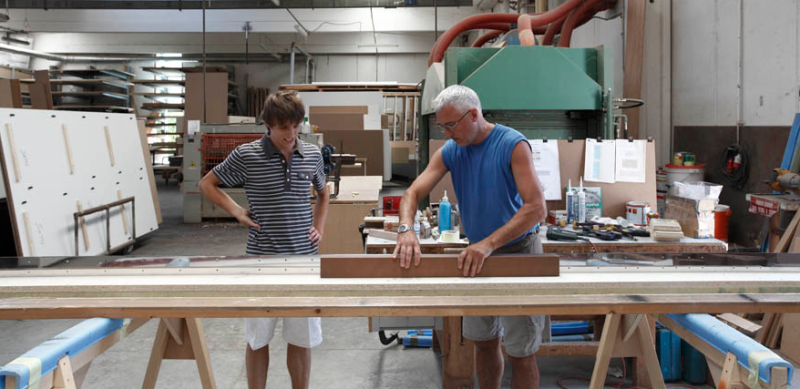
We were very surprised to hear that they were searching for a furnishing company to produce some pieces of furniture for the German Pavillon at the next Biennale di Architettura, directed by Rem Koolhas , in Venice.
Here we are! We answered.
In January they came and visited us at our workshop, here in Mantua.
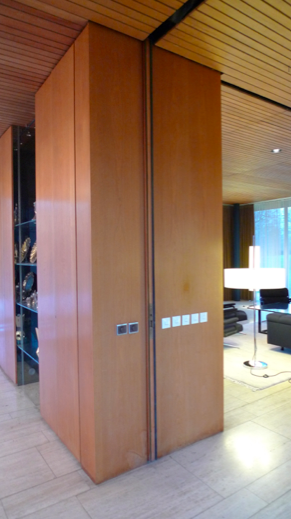 They told us about their idea; they showed us the drawings and pictures of the wooden models.
They told us about their idea; they showed us the drawings and pictures of the wooden models.
We liked the project so much!
We talked about architecture. What a wonderful affinity between us! We both recognize in Adolf Loos one of our favorite masters of the Modern Movement and we both love his concept of “raumplan” and use it in our projects…
This can be a perfect demonstration of David Chipperfield‘s theme at the last biennale,
“Common Ground”. If there is a common background behind a little Italian architectural firm like ours and the German firm who won the contest for the next Biennale’s German pavilion, David Chipperfiled was perfectly right!
We just saw, at the opening, the results of the Rem Koolhas’ biennale, and the German pavillion has been judged by the Guardian one of top 10 best of this edition.
We are so proud to have cooperated with Savas, Alex and Eugenio for this project!
