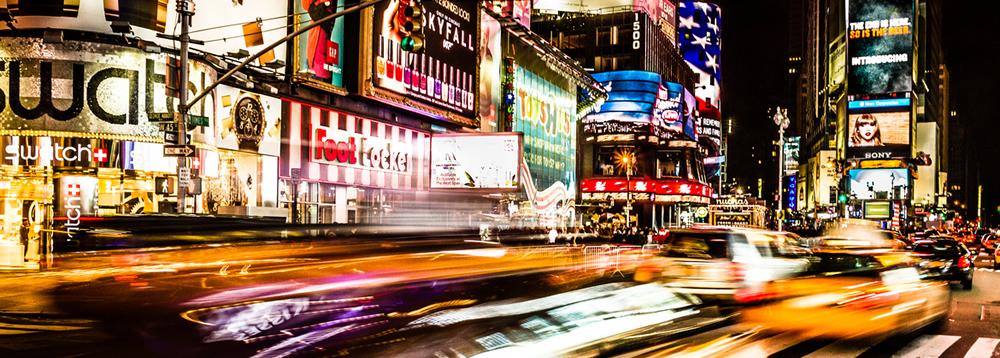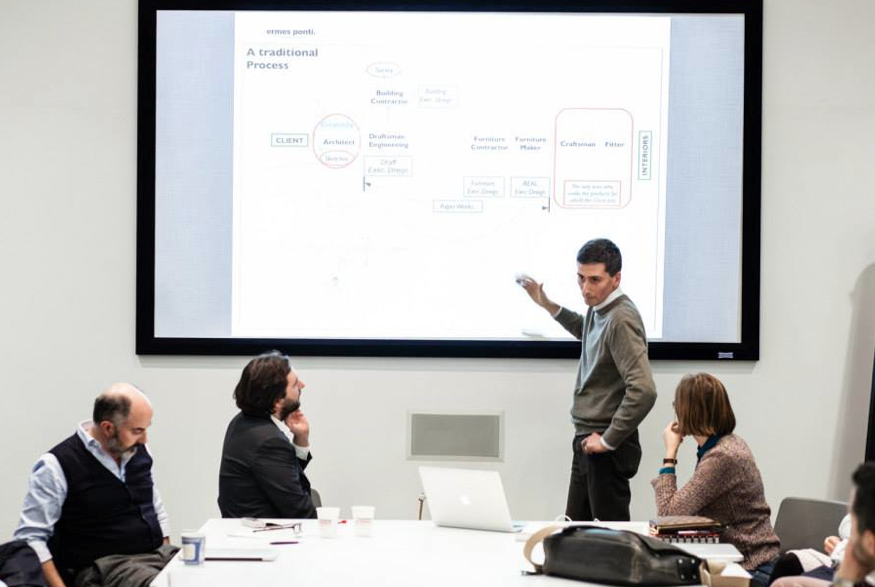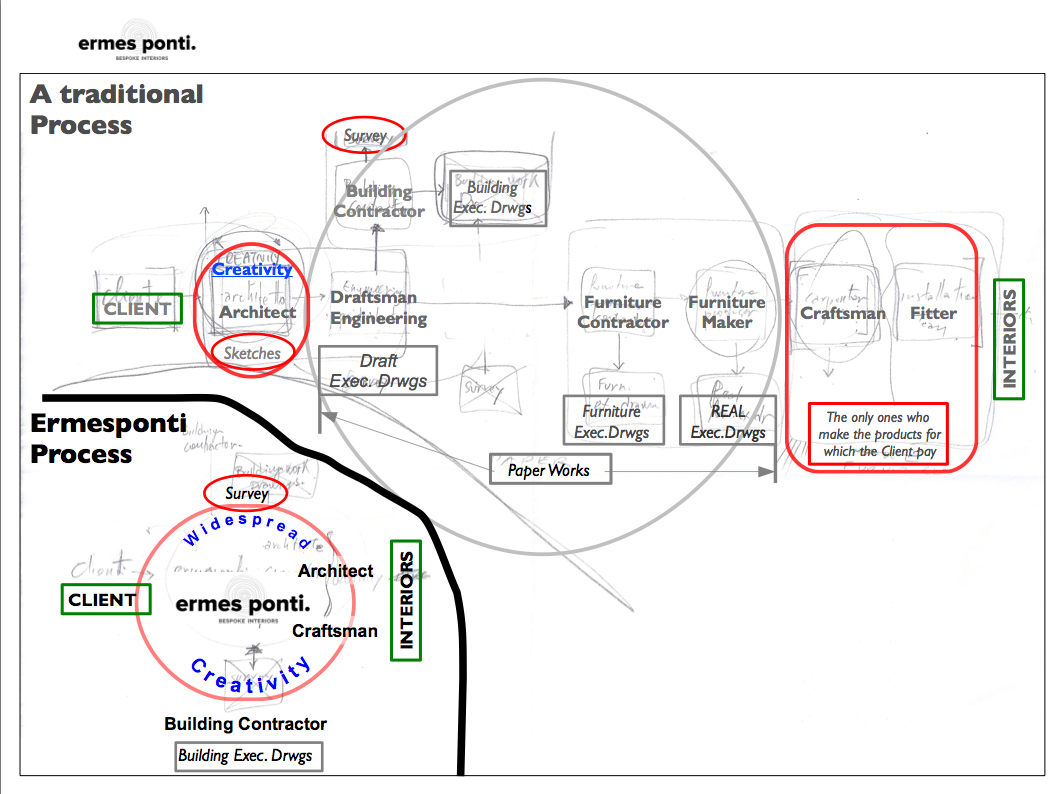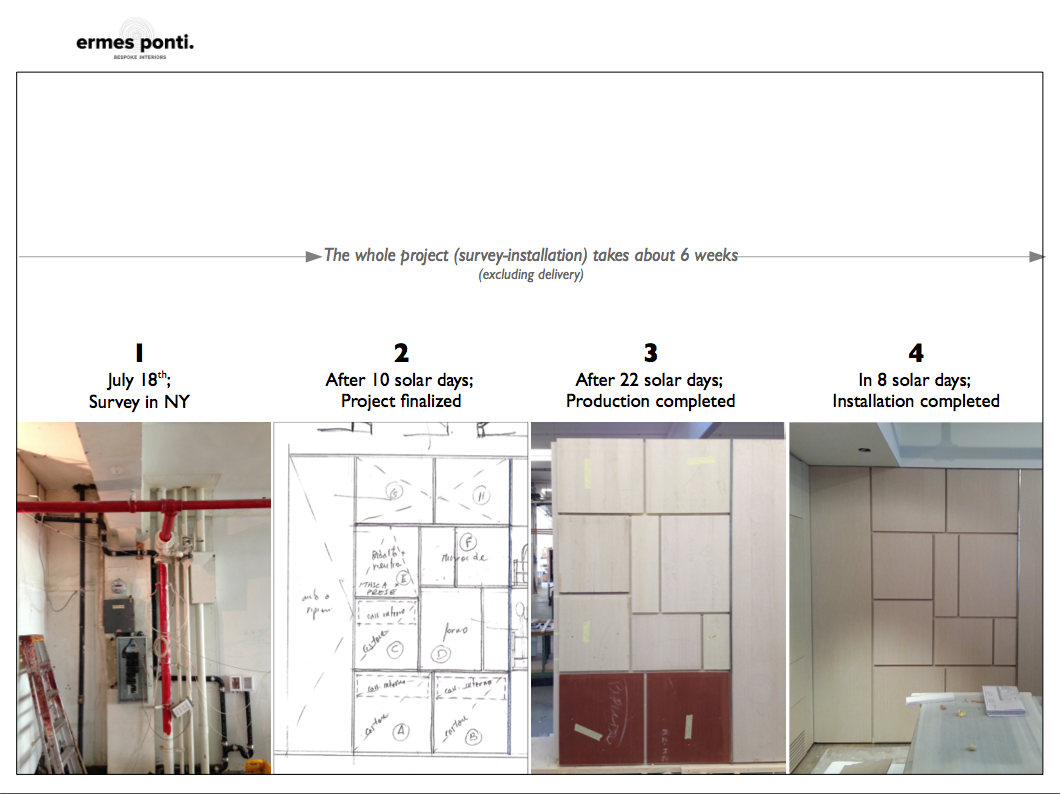When Diego Paccagnella, the founder of Design-Apart, told us that we were invited to IDEO in Mercer Street (Soho, NYC) we were so excited. To be honest, we were a little bit worried about it. As architects we are more confident with a pencil in our hands than as lecturers. We are not used to public speaking at all!
On the other hand, we felt that we have something in common with those IDEO guys. We have a passion for Design and the same interests in the creative process (we love the last book by David and Tom Kelley “Creative Confidence”) and the design-thinking behind every human activity.
We were asked to tell our story; not only the experience with Design-apart, but also our core-business, which is strongly related to our creative process as architects and entrepreneurs. We considered this to be our approach, both artistic and scientific, and our integrated “end-to-end” method (from the first idea to the turnkey Interior) might capture their interest.
On the long flight from Milan to NY, we had the time to talk about it. As usual, we made some sketches and we outlined a rough draft of a possible talk. We wrote down a simple scheme, which compared the traditional linear process to our circular one. The comparison between them was dramatically evident, not only in terms of “lean process” (saving of time, mistakes, costs), but also in terms of creativity. In the first case we have the creative stage concentrated on the beginning and then a falling-off of quality. In the second everybody is involved in an ongoing process of extensive, widespread creativity!
We gave them just three compelling examples.
1- We showed them the cylindrical tailor-room of the Corneliani flagship-store in Milan. A small-scale piece of architecture (within a restored building that is worth a book) built in 4 working-weeks by our master carpenter Alberto, who worked in very close contact with us.
2- As a residential case we chose the main cabinet of the Design-Apart Living Showroom in NYC. This includes a closet, the main entrance from the elevator, the intercom-case, the AC system (in the upper part), the emergency-exit to the stairs, a small laundry, a kitchen cabinet with the appliances built-in and finally the pantry and fridge in the corner. Behind the wall it was not straight at all and we took advantage of each inch of space. On the front we designed an abstract pattern, “ Mondrian-style”, just playing with the different sizes of the built-in appliances. Giuseppe, our master carpenter, produced it in 3 weeks.
3- The last case was about the façade of the Corneliani flagship-store in Shanghai. We designed it (using 3D LED-lighting), made the prototypes and engineered it in a few weeks and built it in China in 3 weeks under Paolo Ponti’s supervision. We told them the long story of the pattern we designed for it. We redesigned this facade, taking inspiration from Andrea Mantegna’s decorative pattern on his frescos of the Camera Picta in Palazzo Ducale, Mantua. But Mantegna himself he got the inspiration from the Donatello’s Altar in Padua and Donatello from an original façade of the Ancient Rome (Casa del Fornaio). And after that, Corneliani began to use this amazing pattern also in its collections of suits. We love this cross-pollination. That’s how history goes on and on.
We agree with Kelley brothers about creativity as a human attitude, but we believe that invention (“in-venire” -in Latin- means finding again, rediscovering) is the creative approach for architecture. We think that we have a very important cultural heritage from our past and this could be also the best legacy for the future.




