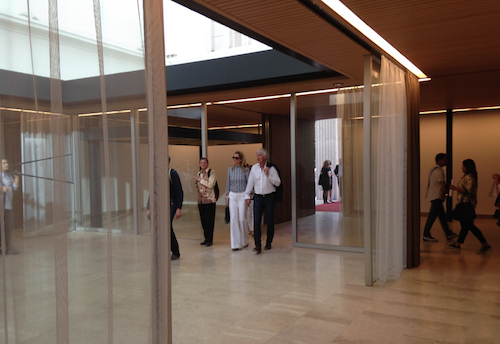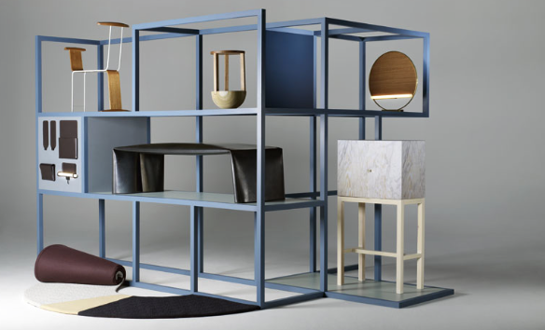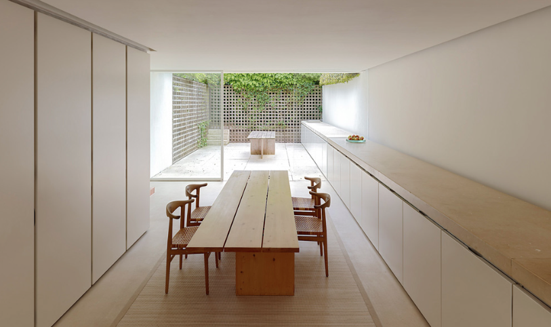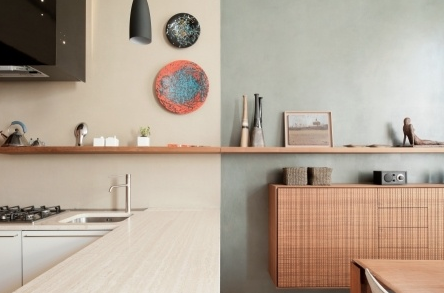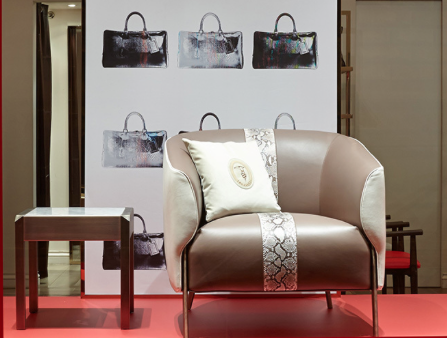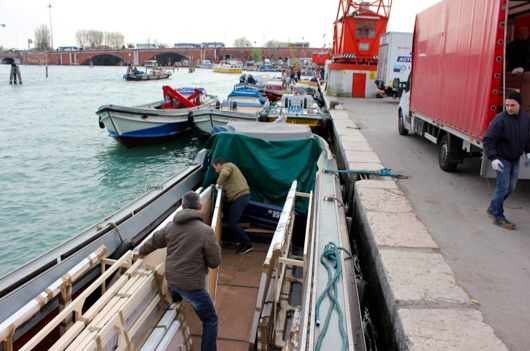
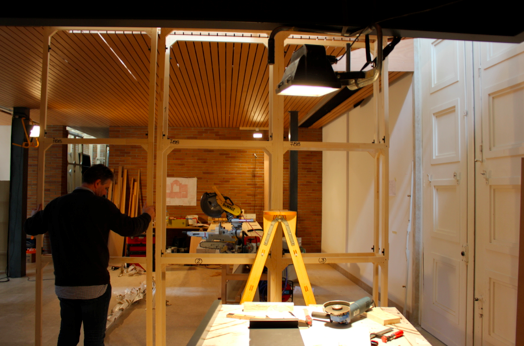
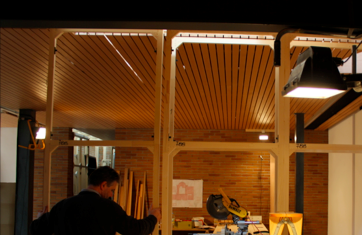
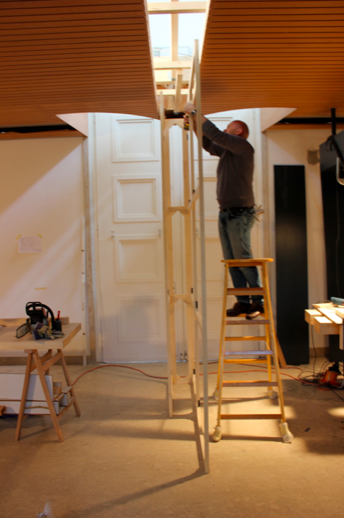
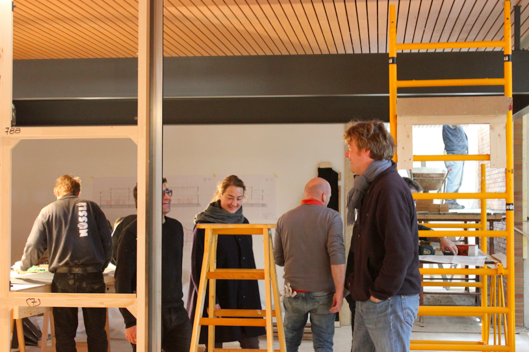
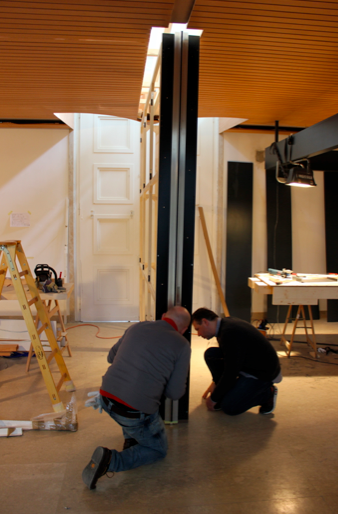
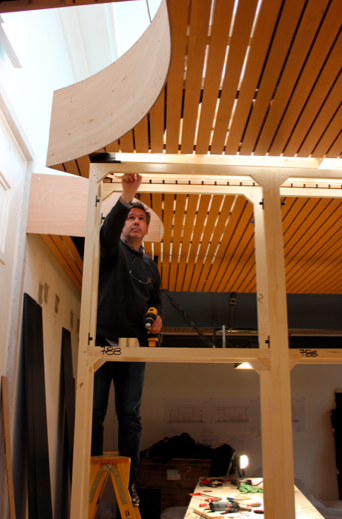
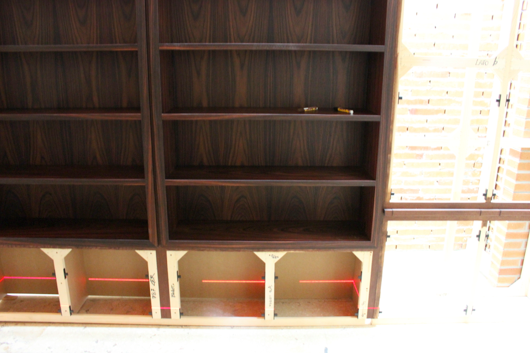
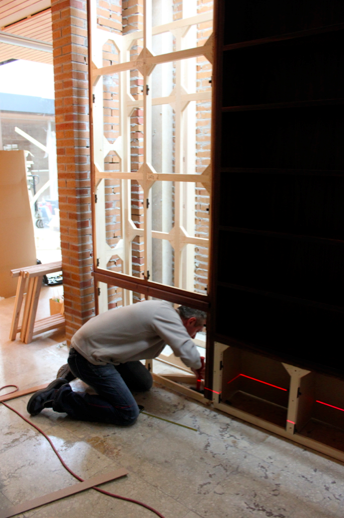
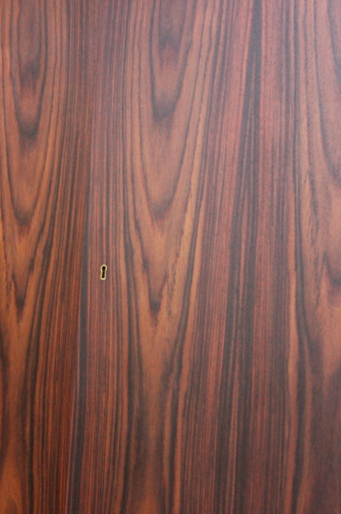
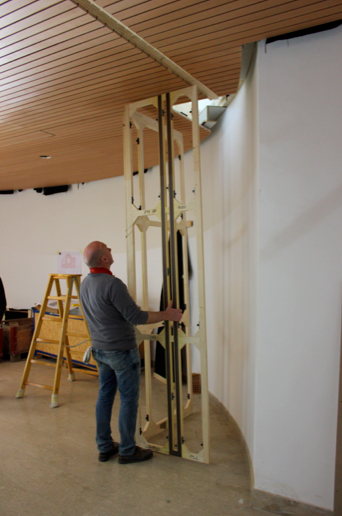
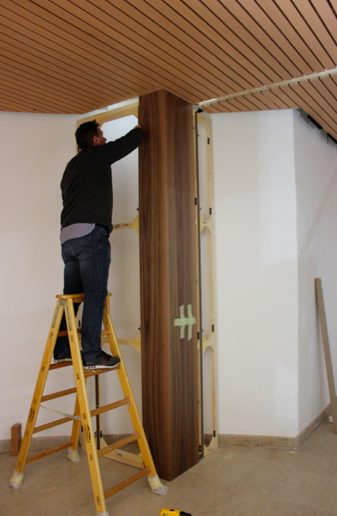
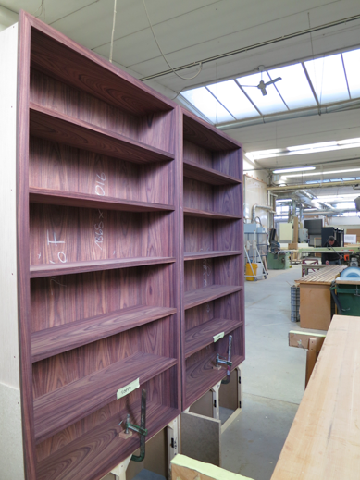
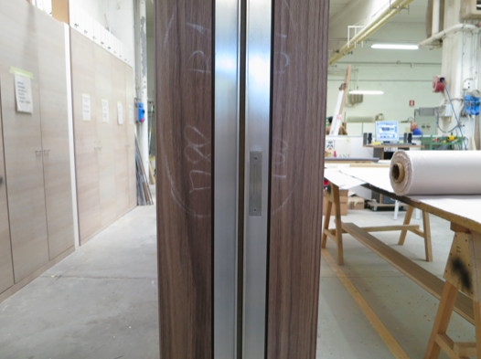
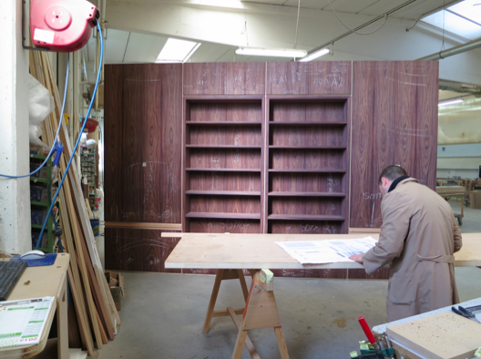
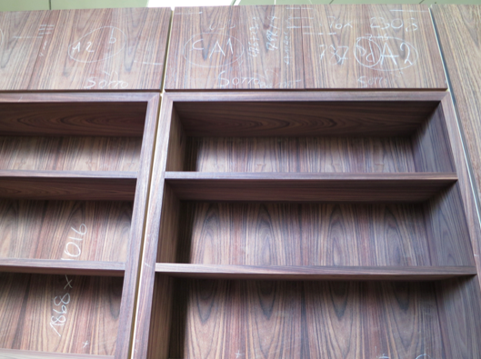
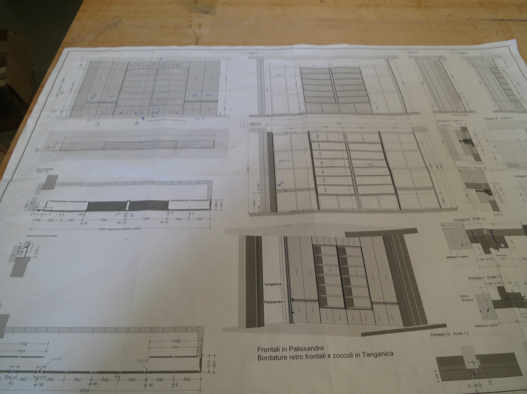
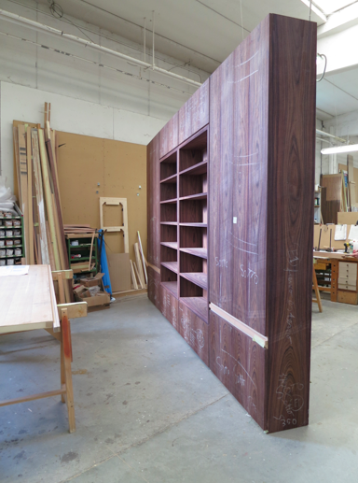
Category Archives: Architecture
Fundamentals, Absorbing Modernity: the bricks and mortar case of the German pavilion.
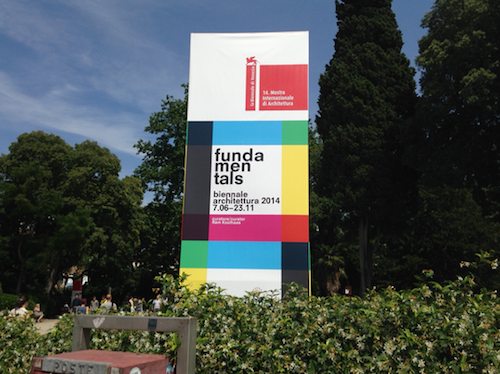 As everybody knows, the 14th Venice Architecture Biennale is titled “Fundamentals, absorbing Modernity 1914-2014” and invites 65 National Pavilions in the Giardini and at Arsenale to respond the theme examining the key moments from a century of modernization.
As everybody knows, the 14th Venice Architecture Biennale is titled “Fundamentals, absorbing Modernity 1914-2014” and invites 65 National Pavilions in the Giardini and at Arsenale to respond the theme examining the key moments from a century of modernization.
Ermesponti contributed to one of this, the German Pavilion, as a partner for the bespoke interiors of the ‘bricks and mortar’ project by the German firm Ciriacidis & Lehnerer architekten.
Bungalow Germania was judged to be one of the 10 best pavilion, but, for what we as architects are concerned, is something else: we feel that it’s the most readable pavilion of the whole Bienniale.
The meaning is crystal clear for everyone because it speaks the specific language of Architecture; the space in 4 dimensions.
Two buildings are wedged one into each other and directly compared; the old nazi pavilion of the thirties and the Miesian glazed bungalow of the second German chancellor built in the the sixties.
No need of any information map or any kind of captions to understand 100 hundred years of German history; you can make the real experience of the space and understand it by yourself!
You don’t need to be an architect or a art critic; you will feel the space language using the 5 specific human senses and that is simply revolutionary nowadays when each piece of contemporary art needs almost a thousand pages books of theorical explanations…
Actually you can really absorb the modernity of the Kanzler Bungalow embedded into the Padiglione Germania.
The Italian humanist, architect and philosopher Leon Battista Alberti used to call it: “cognitione per comparatione” .
The concept is that when you compare two things you can easily understand the differences and the similarities between them.
This is also more effective about interior spaces.
Adolf Loos called this approach ” raumplan”.
As humans we are planned to feel the dimensions of interiors deeply inside of us. Each gap or leap gives us a certain emotion.
In my opinion that’s what happens inside the German Pavilion: you can feel it and absorb it and you will never forget it. I have already forgotten who is getting the golden lion of the jury this year… but I will never forget the strong impression I got from those two buildings stuck together!
Please go in Venice and give us your own opinion; we’ll be looking forward to reading you!
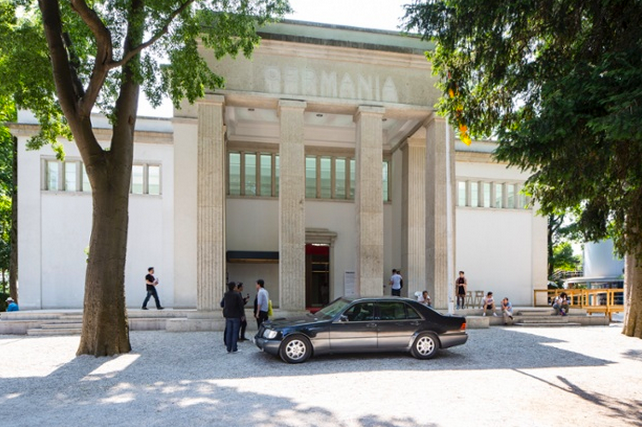
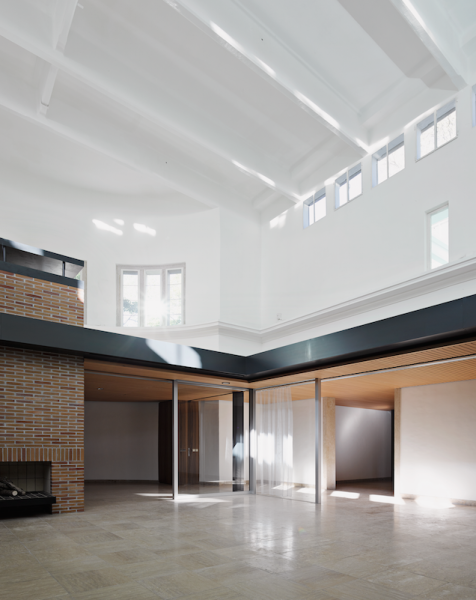
Bungalow Germania. Deutscher Pavillon auf der 14. Internationalen Architektur-Ausstellung — la Biennale di Venezia, 2014.
Bungalow Germania. Pavilion of Germany at the 14th International Architecture Exhibition — la Biennale di Venezia, 2014.
© CLA / Foto: Bas Princen
Interiors and Architecture? It’s complicated. Thoughts after the Alberto Campo Baeza lecture.
When Facebook asks you what’s your relationship status, among the options you find…
“It’s complicated”
Well, maybe that’s what we should consider as the situation between Architecture and Interiors: complicated.

Why is it so complicated?
Well, it seems like architecture no longer cares for interiors.
Architects act like if interior space were a matter of… something empty that will eventually be filled with furniture.
The gap between architecture and interiors reminds of another complicated relationship: the one between interiors and industrial design (remember the “design by vs. designed for” post?)
Many reasons for this, in our opinion.
Contemporary architecture puts top emphasis on the star architects, just like industrial design only seem to care about star designers and big brand names.
Both these approaches can be described as “design by”.
They are closer to the rules of fashion than those concerning the art of building a space.
Alberto Campo Baeza – one of the most famous Spanish architects and Architecture Professor – gave a lecture here in Mantua a few weeks ago inside the fabulous church of San Sebastiano.
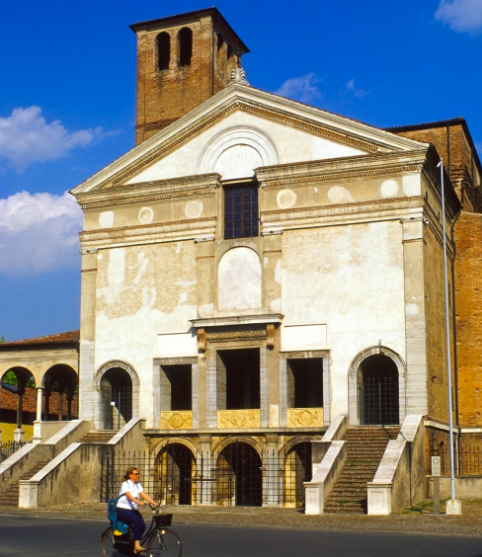
It is one of the greatest churches of the Renaissance, built according to the designs of the Italian humanist, architect and philosopher Leon Battista Alberti.
The lecture was impressive, it made me think about the role of interiors in contemporary architecture.
Of course, I loved the projects he showed and I also appreciated the relationship between his principles and the contexts where he applied them.
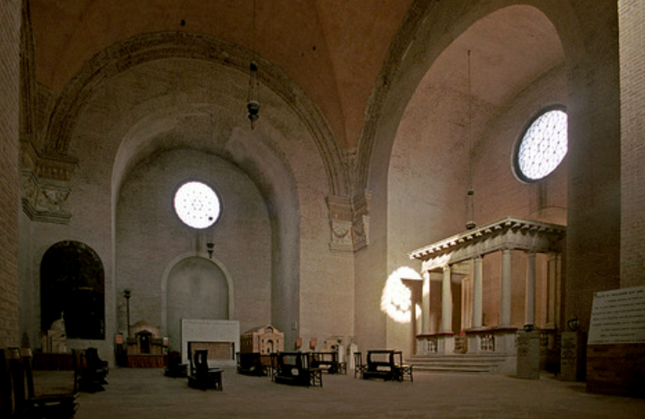
I agree with his thinking about what was something similar to what I call “Genius-Loci” as the first condition for a new project of architecture. (He is also a great lecturer… I found his Italian speech with a strong Spanish accent amazing!)
But, from a personal point of you, there is still something missing in this kind of approach to architecture.
Baeza and his colleagues – sons of the Modern Movement and the Minimalism approach – are used to designing such beautiful white buildings overlooking squares in the old city centers of Spanish and Portuguese towns… or else to planning splendid houses overlooking the sea.
They all seem like… Greek temples!
What surprise me more, is that they recognize the Greek concept of “temenos” as one of their most significant models!
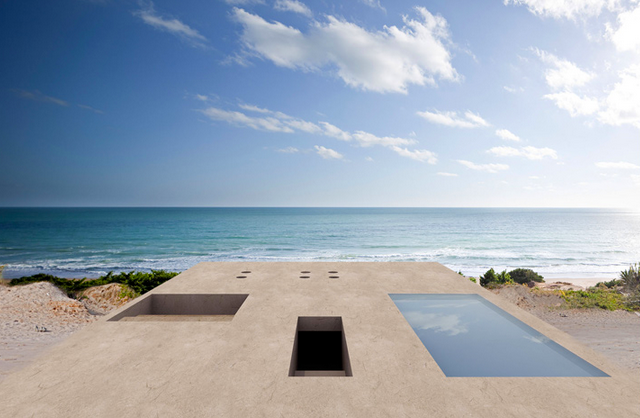
On the long road of western architectural history there is a strong division.
Essentially, Greek architecture is more about the relationship of the building with the landscape and Roman architecture is more concerned in the a relationship with people.
The concept itself of interior spaces emerged with Roman architecture and especially the architecture of the late Latin period.
With the Italian Renaissance the centrality of human beings is rediscovered in architecture as it is in art.
Our cultural and architectural identity comes from here.
Also the most revolutionary fathers of the modern movement have also never neglected it.
So, why we should we do it now?
[Photo gallery] The opening of the German Pavillion @ the Venice Biennale Architecture 2014.
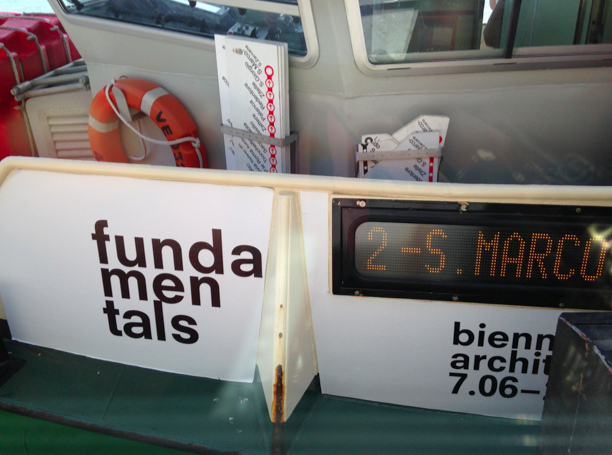
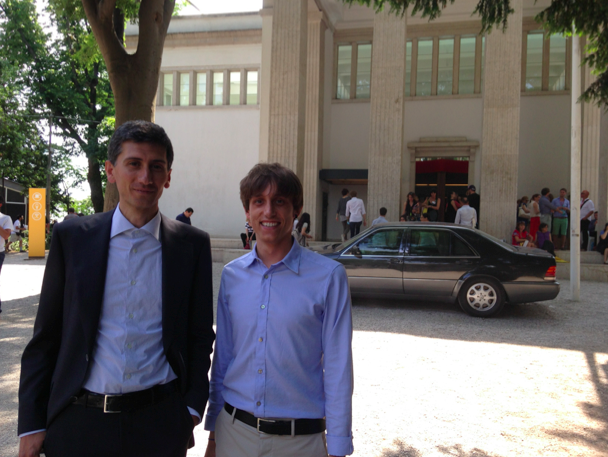
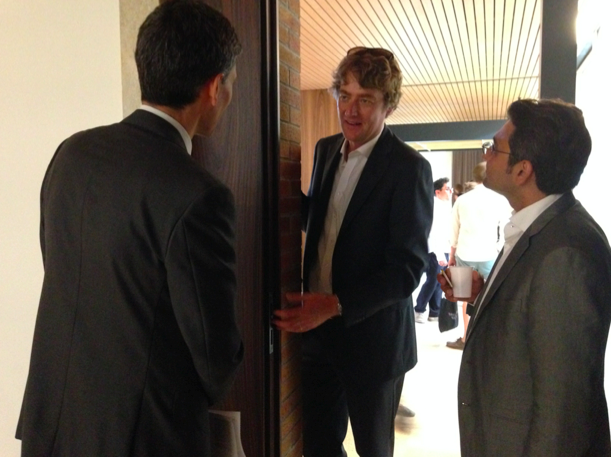
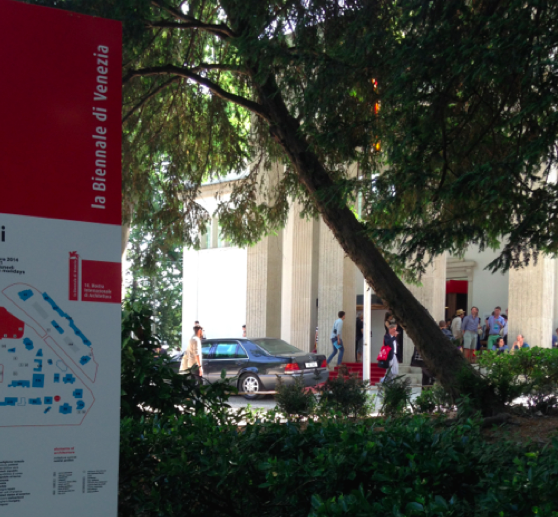
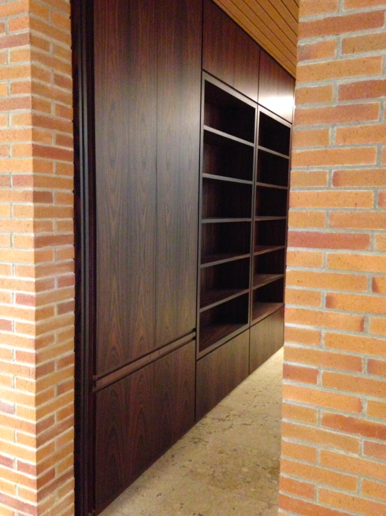
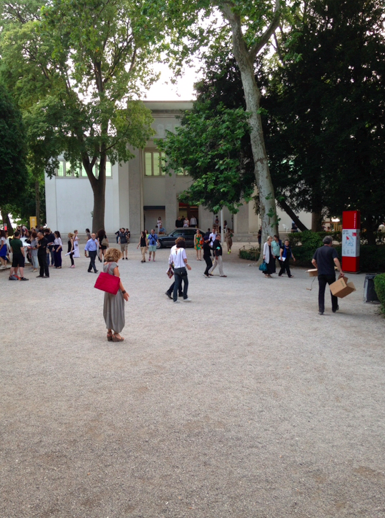
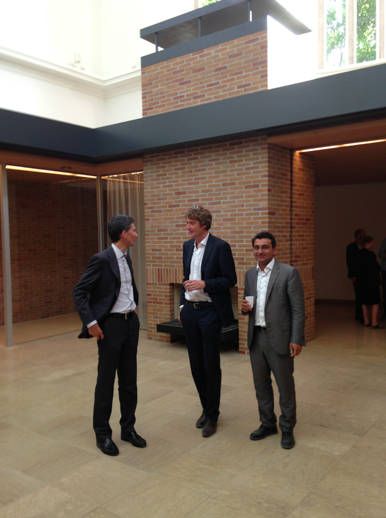
If the apprentice brings you a top job for the Venice Biennale: thank you Eugenio!
A few months ago we received a mail from a young architect, Eugenio Squassabia.
He was an apprentice at our workshop last year and now he is working for the German architectural firm ” Ciriacidis Lehnerer Architekten” based in Zurich.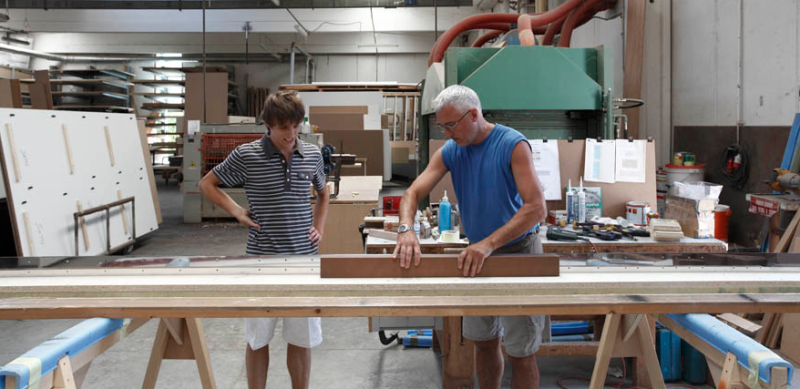
We were very surprised to hear that they were searching for a furnishing company to produce some pieces of furniture for the German Pavillon at the next Biennale di Architettura, directed by Rem Koolhas , in Venice.
Here we are! We answered.
In January they came and visited us at our workshop, here in Mantua.
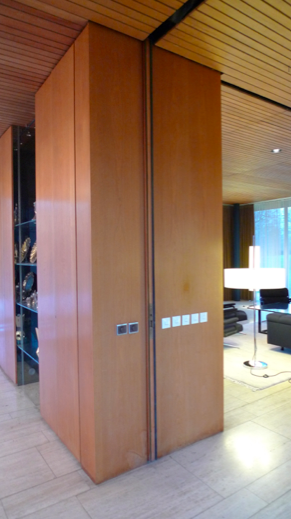 They told us about their idea; they showed us the drawings and pictures of the wooden models.
They told us about their idea; they showed us the drawings and pictures of the wooden models.
We liked the project so much!
We talked about architecture. What a wonderful affinity between us! We both recognize in Adolf Loos one of our favorite masters of the Modern Movement and we both love his concept of “raumplan” and use it in our projects…
This can be a perfect demonstration of David Chipperfield‘s theme at the last biennale,
“Common Ground”. If there is a common background behind a little Italian architectural firm like ours and the German firm who won the contest for the next Biennale’s German pavilion, David Chipperfiled was perfectly right!
We just saw, at the opening, the results of the Rem Koolhas’ biennale, and the German pavillion has been judged by the Guardian one of top 10 best of this edition.
We are so proud to have cooperated with Savas, Alex and Eugenio for this project!
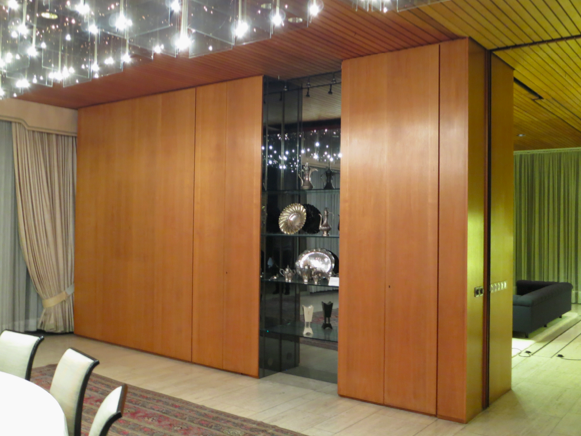
A quick impression from the opening of the 14th Architecture Biennale in Venice.
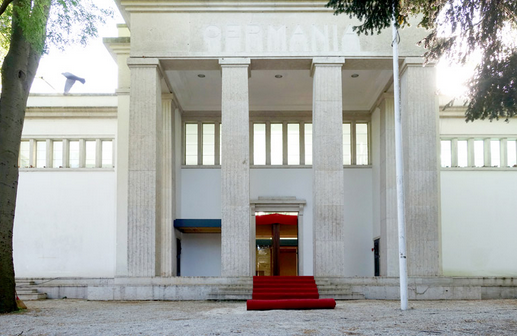 We were at the German Pavillion at the Venice Biennale on Friday: we got there a little late, but in time for the opening.
We were at the German Pavillion at the Venice Biennale on Friday: we got there a little late, but in time for the opening.
We’ve never felt so proud for a work done.
Our client appreciated it so much that they mentioned ermesponti even during the public speech: incredible!
I mean, never ever a client have given to us such a recognition. Even for bigger assignments.
But we really appreciate working and cooperate with these guys.
We found strong affinities since our first meeting.
I have a doubt; are we of Ermesponti Germans? Or are that is Ciriacidis& Leherner Italians?
No, neither.
We just have the same deep roots in the cultural heritage of the western architecture history, that’s all.
We found we both have this in common: we love doing our work at the best!
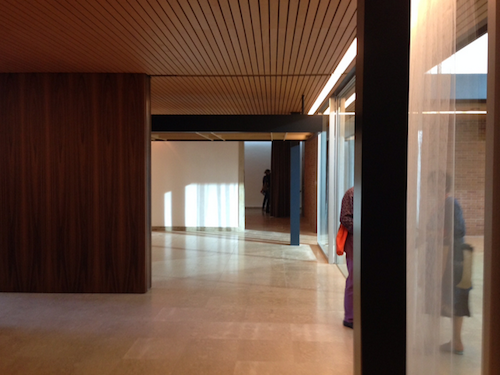
We care for it. In everything we do, we search for perfection.
And I believe you can feel it very well.
If you will go in Venice in the following months, please have a look at the German Pavilion.
For what I am concerned, there is a special feature that makes it different from each other national pavilion of the 14th Architectural Biennale in Venice.
All the national pavilions are – of course- about architecture, but they just talk about it.
The German Pavilion is architecture for real!
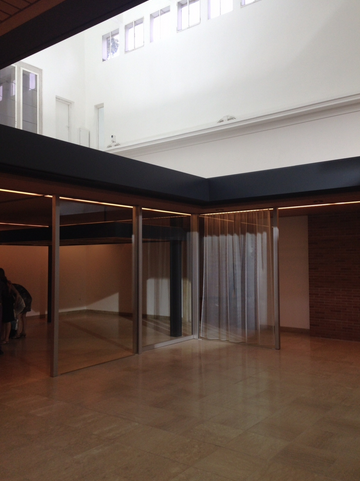 Two buildings in one; each one brings to its own identity and style to compare with the other.
Two buildings in one; each one brings to its own identity and style to compare with the other.
And what a strong impression for visitors of that hybrid spaces; no need of taglines here!
No need of critical explanations; anyone can understand it by himself.
To be honest, I think this is the real reason why we literally felt in love for this project.
We believe that architecture means experiencing interior space; from the feeling of the main space to the last small detail.
Please go and visit the Bungalow Germania in Venice. We wait for your impressions about it!

“The Bonn Chancellor’s Bungalow today at the Venice Biennale… also thanks to ermes ponti.” By Alex Lehnerer and Savvas Ciriacidis.
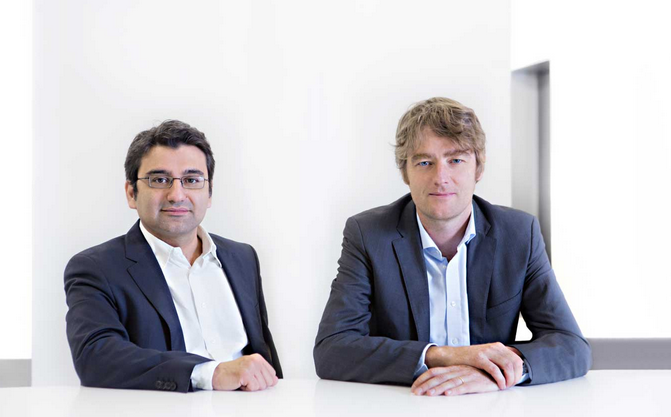
The architects in charge of the German Pavillion at the Venice Biennale talk about how they met our company and the way the collaboration between us evolved.
Thank you for your post, Alex and Savvas!
ERMES PONTI: A CAREFUL AND INSPIRING COLLABORATION ON THE VENICE BIENNALE GERMAN PAVILLION.
By Alex Lehnerer and Savvas Ciriacidis.

We were very fortunate to have been able to work with ermesponti on the project “Bungalow Germania” of the German Pavilion at the 14th International Architecture Biennale 2014.
At first we were quite concerned about how to rebuild the Chancellor’s Bungalow in Bonn from 1964 here in Venice.
Then, only by chance we met Daniela and Paolo from ermesponti.
Our Italian friend and collaborator Eugenio Squassabia from Mantua recommended them to us as years ago he used to work for them.
We have already heard a lot about the exquisite craftsmanship of North Italian companies, but never really imagined what kind of enthusiasm and precision there is involved in their work since we met ermesponti.
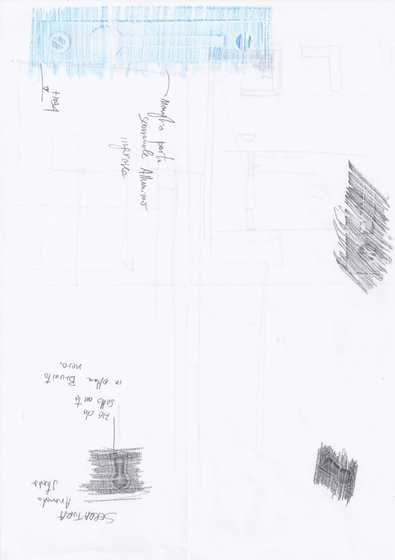 Daniela and Paolo immediately went to Bonn themselves as they had to see the “original” and to have a close look at all the details of the wooden furniture of the Bungalow to be reproduced in Venice – all the way to the brass key holes of the cabinet doors, as shown in the drawing.
Daniela and Paolo immediately went to Bonn themselves as they had to see the “original” and to have a close look at all the details of the wooden furniture of the Bungalow to be reproduced in Venice – all the way to the brass key holes of the cabinet doors, as shown in the drawing.
This analysis almost resembled an archeological project into Bonn’s recent past.
Paolo’s dad then went to Milan to get exactly the right kind of veneer for the built-in cabinets of the Bungalow in Bonn.
The result is stunning.
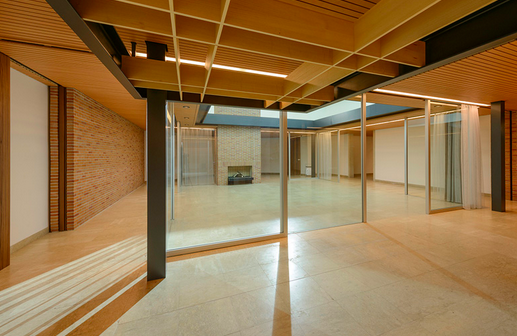
There was so much care and love involved that we almost feel guilty that after six months of the Biennale everything has to disappear again.
But before that you should go and see the exhibition yourself and how precise all the ermesponti furniture is crafted in the Pavilion.
We even started to tell people there: if they wanted to see how everything looks in 50 years, they should go to Bonn!
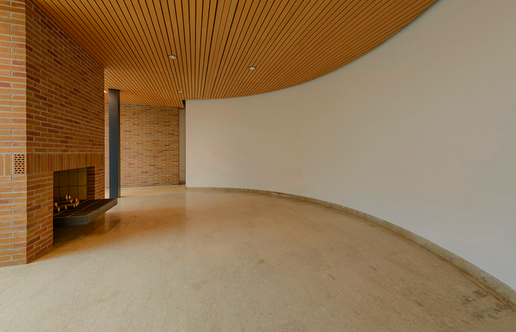
But maybe you should also go to Mantova and have a look at ermesponti’s workshop and listen to Paolo how carefully they choose and compose every piece of veneer by hand to get the right character of wood for every single project.
It is amazing and inspiring to still have people around today who care so much about what they do.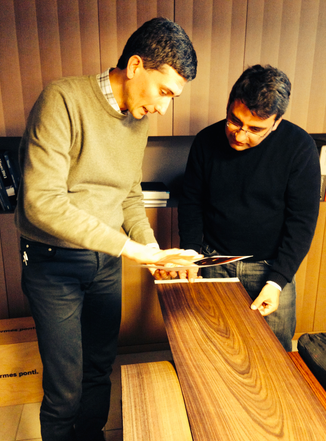
From Design to Architecture; from “Design by” to “Designed for”.
Salone Del Mobile 2014.
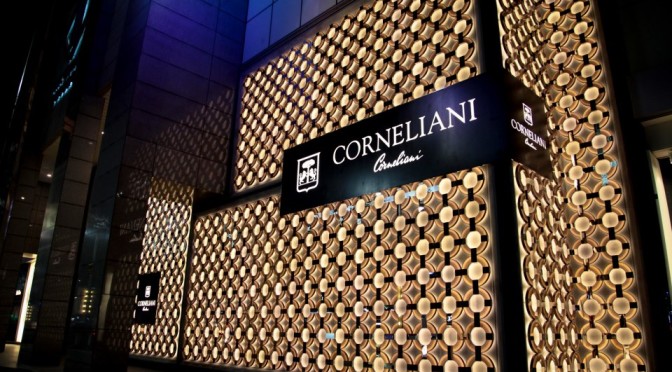
Podda Ponti Architetti design the new Corneliani’s brand pattern.
Sometimes design an architectural facade for a fashion brand means something more and it implies some background questions: What’s the brand identity? What’s the meaning of the facade of its new flagship in the most important fashion street of Shanghai?
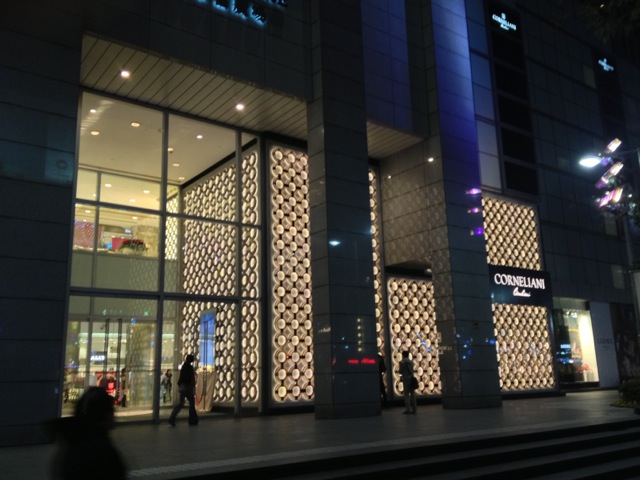
We knew that one of the key brand value of Corneliani was the excellence of its bespoke production in the factory of Mantua, one of the most beautiful cities of the italian Renaissance. We live in Mantua, we studied for years the historic buildings of Leon Battista Alberti, Giulio Romano and Andrea Mantegna here. All those things are part of our own architectural background (http://www.poddapontiarchitetti.it/about_us). Continue reading


